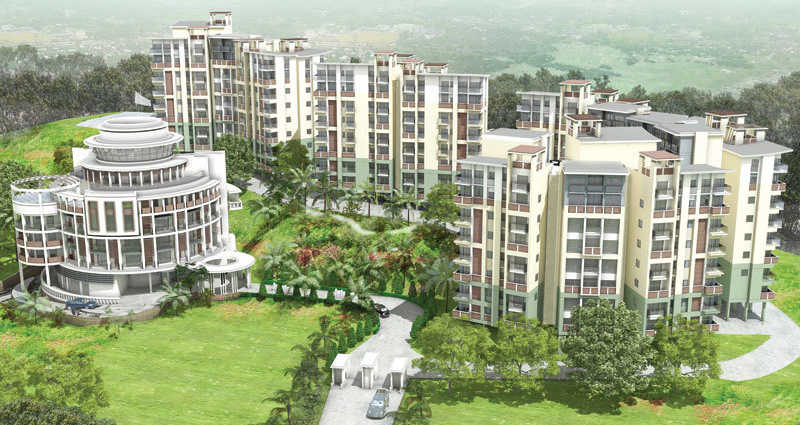
Change your area measurement
MASTER PLAN
Foundation & Super Structure
RCC framed structure Trans Gardens use the best quality rebars and cement to build superior quality structures that last for generations
Internal Finish
Plaster of Paris with Primer
Toilets
Antiskid tiles in floors and exclusively designed ceramic wall tiles with W/C.
Fashionable CP fittings
Hot and Cold Water points
Western style sanitary fittings
Kitchen
Antiskid vitrified tiles in floor
Stainless Steel Sink
Hot and Cold Water points
Provision for Exhaust Fan
Provision for modular kitchen (with additional charges)
Flooring
Vitrified tiles for all rooms/drawing/dining.
Wooden flooring in Master Bed Room
Doors & Windows
Timber framed flush door in all rooms, toilets and kitchen
Anodized powder coated Aluminium window
Sanitary Wares & Fittings
Basin and water closets of reputed brands
CP fittings of ISI quality
Electrical
Adequate electrical points for both light and fan
Fire resistant electric wires
Elegant modular switches
Proper AC points
Geyser points in bathroom
Telephone/ Cable TV
Telephone and TV points in Living and Dining Rooms
Telephone wiring and points in every home enable external telecom service providers to bring you voice and data services
Cable TV wiring and points will be provided that allow residents the option of availing a host of DTH services
Elevator
Two lifts of Kone / Otis / Equivalent make
Royal lift lobbies
Security Facilities
Due care has been taken to equip the building with modern day security equipment
Regulated entry with intercom connection from entrance gate to each apartment
Fire Safety
Equipped with fire alarm / fighting devices / extinguishers
A large fire water reservoir
Trans Garden: Premium Living at Pator Kuchi, Guwahati.
Prime Location & Connectivity.
Situated on Pator Kuchi, Trans Garden enjoys excellent access other prominent areas of the city. The strategic location makes it an attractive choice for both homeowners and investors, offering easy access to major IT hubs, educational institutions, healthcare facilities, and entertainment centers.
Project Highlights and Amenities.
This project, spread over 5.80 acres, is developed by the renowned Trans India Developers Limited. The 170 premium units are thoughtfully designed, combining spacious living with modern architecture. Homebuyers can choose from 2 BHK, 3 BHK and 4 BHK luxury Apartments, ranging from 899 sq. ft. to 2072 sq. ft., all equipped with world-class amenities:.
Modern Living at Its Best.
Whether you're looking to settle down or make a smart investment, Trans Garden offers unparalleled luxury and convenience. The project, launched in , is currently completed with an expected completion date in Dec-2017. Each apartment is designed with attention to detail, providing well-ventilated balconies and high-quality fittings.
Floor Plans & Configurations.
Project that includes dimensions such as 899 sq. ft., 2072 sq. ft., and more. These floor plans offer spacious living areas, modern kitchens, and luxurious bathrooms to match your lifestyle.
For a detailed overview, you can download the Trans Garden brochure from our website. Simply fill out your details to get an in-depth look at the project, its amenities, and floor plans. Why Choose Trans Garden?.
• Renowned developer with a track record of quality projects.
• Well-connected to major business hubs and infrastructure.
• Spacious, modern apartments that cater to upscale living.
Schedule a Site Visit.
If you’re interested in learning more or viewing the property firsthand, visit Trans Garden at Near Bashita Chariali, Beltola, Paator Kuchi, Guwahati . Experience modern living in the heart of Guwahati.
R - 2 Commerce House, M.G. Road, Fancy Bazar, Guwahati - 781001, Assam, INDIA.
Projects in Guwahati
Completed Projects |The project is located in Pator Kuchi, Guwahati, Assam, INDIA
Apartment sizes in the project range from 899 sqft to 2072 sqft.
The area of 4 BHK apartments ranges from 1757 sqft to 2072 sqft.
The project is spread over an area of 5.80 Acres.
The price of 3 BHK units in the project ranges from Rs. 41.63 Lakhs to Rs. 56.32 Lakhs.