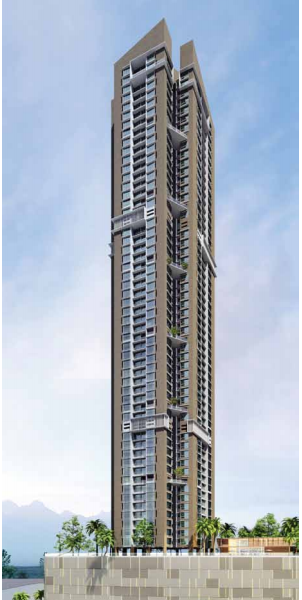By: Transcon Developers in Malad West




Change your area measurement
MASTER PLAN
DOORS :-
WINDOWS :-
LIVING ROOM / PASSAGE / DINING / BEDROOMS :-
BATHROOMS :-
KITCHEN :-
ELECTRIC FITTINGS :-
SAFETY FEATURES :-
COMMON AMENITIES:-
Transcon Auris Bliss – Luxury Apartments in Malad West, Mumbai.
Transcon Auris Bliss, located in Malad West, Mumbai, is a premium residential project designed for those who seek an elite lifestyle. This project by Transcon Developers offers luxurious. 2 BHK Apartments packed with world-class amenities and thoughtful design. With a strategic location near Mumbai International Airport, Transcon Auris Bliss is a prestigious address for homeowners who desire the best in life.
Project Overview: Transcon Auris Bliss is designed to provide maximum space utilization, making every room – from the kitchen to the balconies – feel open and spacious. These Vastu-compliant Apartments ensure a positive and harmonious living environment. Spread across beautifully landscaped areas, the project offers residents the perfect blend of luxury and tranquility.
Key Features of Transcon Auris Bliss: .
World-Class Amenities: Residents enjoy a wide range of amenities, including a 24Hrs Water Supply, 24Hrs Backup Electricity, Barbecue, Basement Car Parking, CCTV Cameras, Club House, Compound, Covered Car Parking, Fire Safety, Gated Community, Gym, Indoor Games, Intercom, Jogging Track, Kids Pool, Landscaped Garden, Lift, Lobby, Play Area, Rain Water Harvesting, Seating Area, Security Personnel, Senior Citizen Park, Skating Rink, Swimming Pool, Vastu / Feng Shui compliant and Wifi Connection.
Luxury Apartments: Offering 2 BHK units, each apartment is designed to provide comfort and a modern living experience.
Vastu Compliance: Apartments are meticulously planned to ensure Vastu compliance, creating a cheerful and blissful living experience for residents.
Legal Approvals: The project has been approved by , ensuring peace of mind for buyers regarding the legality of the development.
Address: Kanchpada, Malad West, Mumbai, Maharashtra, INDIA..
Malad West, Mumbai, INDIA.
For more details on pricing, floor plans, and availability, contact us today.
C- 302, 3rd Flr, Waterford Building, Juhu Gali, Above Navnit Motors, Andheri West, Mumbai, Maharashtra, INDIA.
The project is located in Kanchpada, Malad West, Mumbai, Maharashtra, INDIA.
Apartment sizes in the project range from 614 sqft to 792 sqft.
Yes. Transcon Auris Bliss is RERA registered with id P51800000970 (RERA)
The area of 2 BHK apartments ranges from 614 sqft to 792 sqft.
The project is spread over an area of 0.19 Acres.
The price of 2 BHK units in the project ranges from Rs. 1.5 Crs to Rs. 1.93 Crs.