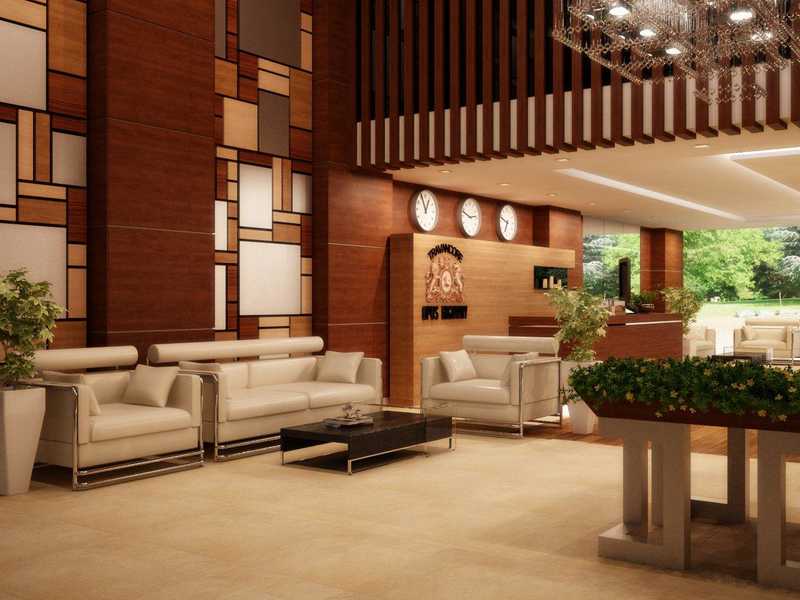



Change your area measurement
MASTER PLAN
AC :
Super structure :
Dining :
Bedrooms :
Toilet / Shower Floor :
Wall :
Kitchen :
Work Area :
Kitchen / Work area Dado :
Kitchen / Work area counter :
Balconies :
Doors :
Windows :
Lift :
Fire Fighting :
Electricity :
Electrical :
Generator :
Water supply :
Telephone :
Cable T V :
Sewage treatment plant :
Rain water harvest :
Parking :
Waste water disposal :
Travancore Opus Highway : A Premier Residential Project on Palarivattom, Kochi.
Looking for a luxury home in Kochi? Travancore Opus Highway , situated off Palarivattom, is a landmark residential project offering modern living spaces with eco-friendly features. Spread across 2.60 acres , this development offers 160 units, including 3 BHK Apartments.
Key Highlights of Travancore Opus Highway .
• Prime Location: Nestled behind Wipro SEZ, just off Palarivattom, Travancore Opus Highway is strategically located, offering easy connectivity to major IT hubs.
• Eco-Friendly Design: Recognized as the Best Eco-Friendly Sustainable Project by Times Business 2024, Travancore Opus Highway emphasizes sustainability with features like natural ventilation, eco-friendly roofing, and electric vehicle charging stations.
• World-Class Amenities: 24Hrs Water Supply, 24Hrs Backup Electricity, Cafeteria, CCTV Cameras, Club House, Compound, Creche, Entrance Gate With Security Cabin, Gated Community, Gym, Home Theater, Indoor Games, Intercom, Jogging Track, Landscaped Garden, Lift, Maintenance Staff, Party Area, Play Area, Rain Water Harvesting, Security Personnel, Swimming Pool, Tennis Court, Vastu / Feng Shui compliant, 24Hrs Backup Electricity for Common Areas and Sewage Treatment Plant.
Why Choose Travancore Opus Highway ?.
Seamless Connectivity Travancore Opus Highway provides excellent road connectivity to key areas of Kochi, With upcoming metro lines, commuting will become even more convenient. Residents are just a short drive from essential amenities, making day-to-day life hassle-free.
Luxurious, Sustainable, and Convenient Living .
Travancore Opus Highway redefines luxury living by combining eco-friendly features with high-end amenities in a prime location. Whether you’re a working professional seeking proximity to IT hubs or a family looking for a spacious, serene home, this project has it all.
Visit Travancore Opus Highway Today! Find your dream home at NH Bye Pass, Palarivattom, Kochi, Kerala, INDIA.. Experience the perfect blend of luxury, sustainability, and connectivity.
Travancore House, Chakkaraparambu, NH Bypass, Kochi-682032, Kerala, INDIA.
Projects in Kochi
Completed Projects |The project is located in NH Bye Pass, Palarivattom, Kochi, Kerala, INDIA.
Apartment sizes in the project range from 2266 sqft to 2580 sqft.
Yes. Travancore Opus Highway is RERA registered with id K-RERA/PRJ/ERN/081/2022 (RERA)
The area of 3 BHK apartments ranges from 2266 sqft to 2580 sqft.
The project is spread over an area of 2.60 Acres.
The price of 3 BHK units in the project ranges from Rs. 1.64 Crs to Rs. 1.87 Crs.