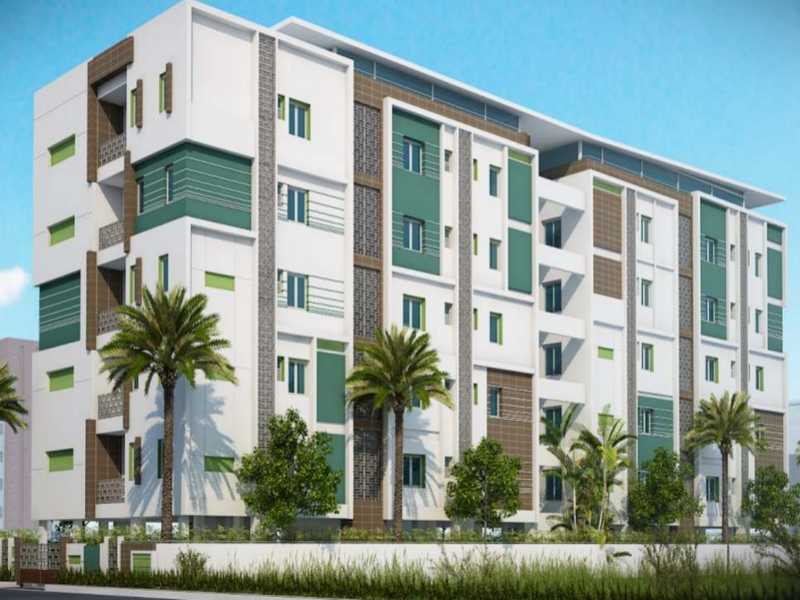By: Swasudha Infrastructure in Madhapur




Change your area measurement
MASTER PLAN
STRUCTURE
R.C.C. framed structure designed as per BIS for wind & seismic loads.
DOORS
Main Doors: Teak wood frame and aesthetically designed teak doors with good quality hardware.
Internal Doors: Teak wood door frames, flush doors, with good quality hardware/ Equivalent door.
WINDOWS
UPVC windows by standard reputed company.
KITCHEN
Polished Granite platform with superior stainless Steel Sink. 2 feet glazed tiles dado above kitchen platform, provision for modular kitchen, Provision for electrical exhaust Chimney and water purifier, power points for modern appliances.
FLOORING
Vitrified tiles of 2' x 2' size of standard and reputed make.
PAINTING
Interior: 2 coats of good quality emulsion paint over putty finished surface/primer coat.
Exterior: Texture finish and weather proof emulsion paints based on the finalized elevation.
TOILETS
Anti skid tiles for flooring, Glazad ceramic tiles dado up to 7' height in toilets of reputed make UPVC ventilators will be provided All CP fittings of standard and luxury brand like Jaquar Sanitary ware of American Standard or Equivalent make Hot and Cold mixer with shower.
GENERATOR:
Power backups for common amenities and back up for 500 watts in each flat
LIFTS
Sufficient number of lifts for passengers and goods as per approved plans of reputed make.
THREE-TIER SECURITY
24 x 7 Security.
Secured boundary / compound wall
Moodern, reliable rugged electronic security, communication and surveillance systems.
GAS
Piped cooking gas, subjec to feasibility.
FIRE
Modern fire fighting arrangement as per Fire safety rules
WATER SUPPLY
Adequate supply of water from bore wells and bulk water supply from GVMC RO plant will be provided to disperse in 20 Ltrs Cans in the cellar.
PARKING
Multi level Car parking
Excellent drive ways
Electronic monitoring
ELECTRICAL
Concealed conduit writing with PVC insulated copper cables for light, fan and plug points.
Split A/C points in all bed rooms with copper cabling work with modular switches of reputed brand Controlled by ELCB and MCB.
ENTRANCE / LOUNGE
Grand Entrance Gate.
Separate entry, exit point.
Waiting lounge in the ground floor.
Tree Storie – Luxury Apartments in Madhapur , Hyderabad .
Tree Storie , a premium residential project by Swasudha Infrastructure,. is nestled in the heart of Madhapur, Hyderabad. These luxurious 3 BHK Apartments redefine modern living with top-tier amenities and world-class designs. Strategically located near Hyderabad International Airport, Tree Storie offers residents a prestigious address, providing easy access to key areas of the city while ensuring the utmost privacy and tranquility.
Key Features of Tree Storie :.
. • World-Class Amenities: Enjoy a host of top-of-the-line facilities including a 24Hrs Water Supply, 24Hrs Backup Electricity, CCTV Cameras, Club House, Covered Car Parking, Gated Community, Jogging Track, Lift, Meditation Hall, Play Area, Rain Water Harvesting, Security Personnel and Swimming Pool.
• Luxury Apartments : Choose between spacious 3 BHK units, each offering modern interiors and cutting-edge features for an elevated living experience.
• Legal Approvals: Tree Storie comes with all necessary legal approvals, guaranteeing buyers peace of mind and confidence in their investment.
Address: Madhapur, Hyderabad West, Telangana, INDIA..
Rd. No. 82 ,Jubilee Hills Hyderabad, INDIA.
Projects in Hyderabad
Completed Projects |The project is located in Madhapur, Hyderabad, Telangana, INDIA.
Apartment sizes in the project range from 1575 sqft to 1975 sqft.
The area of 3 BHK apartments ranges from 1575 sqft to 1975 sqft.
The project is spread over an area of 0.23 Acres.
The price of 3 BHK units in the project ranges from Rs. 81.9 Lakhs to Rs. 1.03 Crs.