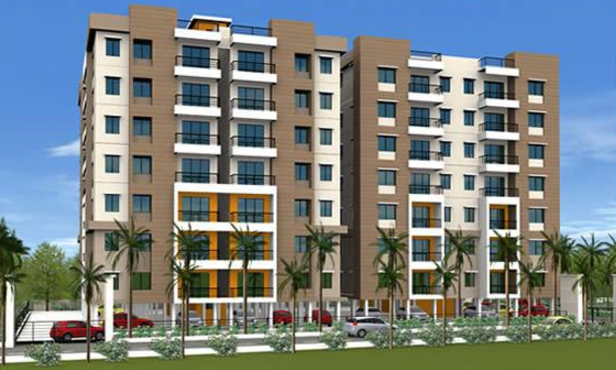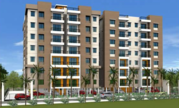By: Trellis Infrastructure Pvt. Ltd. in Vaishnomata Vihar Phase 1


Change your area measurement
Structure : RCC framed structure with in-built brick work
Flooring : Designer vitrified tiles and common area kota stone
Walls : Internal : Wall putty with white primer
External : Combination of texture and weather coat paints
Kitchen : Designed to suit modular setup with cooking platform of granite or green marble, stainless steel sink
Ceramic tiles upto 2' height above the cooking platform Provision for Regridgerator, Water Purifier, Exhaust Fan,Microwave
Flooring of anti skid ceramic tiles
Toilets : Premium quality CP fittings ( American Standards / Kohler )
Walls are finished with ceramic tiles upto roof height
Provision for geyser
Flooring: Anti skid ceramic tiles
Sanitary ware of reputed brand
Doors & Windows : Door Frame : Seasonal Sal Wood
Main Door : Modular Designed Door
Other Doors : Flush doors with designer lamination on both sides
Windows : Anodized Aluminium Windows with safety grills
Electrical : Conceiled electrical network with reputed quality copper wires. Modular switches of reputed brand. AC points in all rooms and drawing room
Trellis Royal Manor – Luxury Apartments with Unmatched Lifestyle Amenities.
Key Highlights of Trellis Royal Manor: .
• Spacious Apartments : Choose from elegantly designed 1 BHK, 2 BHK and 3 BHK BHK Apartments, with a well-planned 7 structure.
• Premium Lifestyle Amenities: Access 84 lifestyle amenities, with modern facilities.
• Vaastu Compliant: These homes are Vaastu-compliant with efficient designs that maximize space and functionality.
• Prime Location: Trellis Royal Manor is strategically located close to IT hubs, reputed schools, colleges, hospitals, malls, and the metro station, offering the perfect mix of connectivity and convenience.
Discover Luxury and Convenience .
Step into the world of Trellis Royal Manor, where luxury is redefined. The contemporary design, with façade lighting and lush landscapes, creates a tranquil ambiance that exudes sophistication. Each home is designed with attention to detail, offering spacious layouts and modern interiors that reflect elegance and practicality.
Whether it's the world-class amenities or the beautifully designed homes, Trellis Royal Manor stands as a testament to luxurious living. Come and explore a life of comfort, luxury, and convenience.
Trellis Royal Manor – Address Vaishnomata Vihar Phase 1, Bhubaneswar, Orissa, INDIA..
Welcome to Trellis Royal Manor , a premium residential community designed for those who desire a blend of luxury, comfort, and convenience. Located in the heart of the city and spread over 0.20 acres, this architectural marvel offers an extraordinary living experience with 84 meticulously designed 1 BHK, 2 BHK and 3 BHK Apartments,.
Trellis Infrastructure Pvt. Ltd. is a company certified / incorporated under the company act 1956. It is engaged in the business of construction, development, sale, management and operation, wholly or partly of townships, housing projects, commercial premises and other related activities.
Since inception, Trellis has achieved tremendous growth in the construction and real estate development business in Orissa.
The company is a result of a strong and dynamic team of individuals with a zest for excellence in its field. More than mere brick & mortar, our goal is to shape personal and corporate dreams by sculpting homes, offices, technology parks, retail malls, hospitality projects, etc. that live up to our customers dreams.
Our projects are based in and around Bhubaneswar with planned expansion in Angul, Cuttack, Paradeep & Rourkela. With the state witnessing a phenomenal growth rate under a stable political regime, we believe the time is exactly right to be in this vertical and grow along with our customers. Furthermore, Bhubaneswar is uniquely positioned and offers amazing value with more and more people craving to own a piece of land which they can call their ‘own in the city of temples otherwise also famous for being the second planned city in India
26, Forest Park, Bhubaneswar-751009, Odisha, INDIA.
Projects in Bhubaneswar
Completed Projects |The project is located in Vaishnomata Vihar Phase 1 Phase-I, Bhubaneswar, Orissa, INDIA
Apartment sizes in the project range from 869 sqft to 1478 sqft.
The area of 2 BHK apartments ranges from 907 sqft to 1198 sqft.
The project is spread over an area of 0.20 Acres.
The price of 3 BHK units in the project ranges from Rs. 34.03 Lakhs to Rs. 34.73 Lakhs.