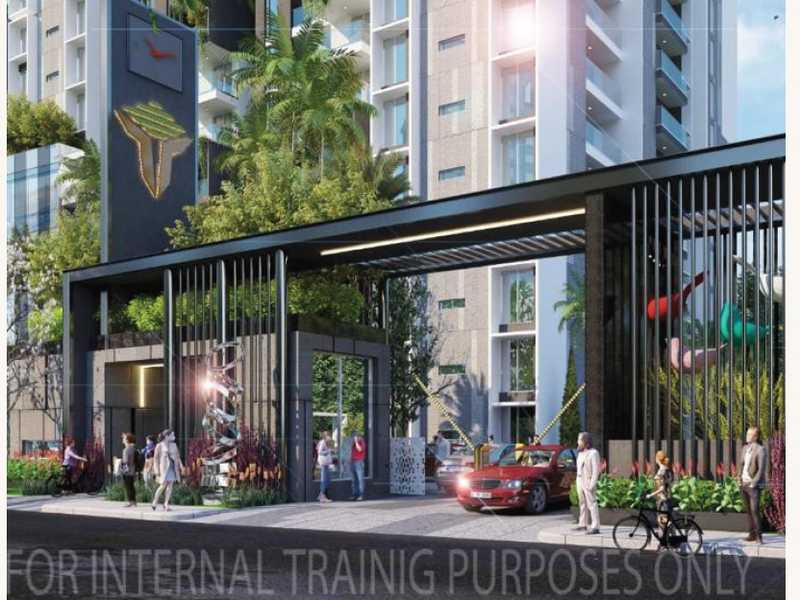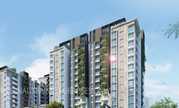

Change your area measurement
MASTER PLAN
Foyer / Living / Dining:
Bedrooms:
Toilets:
Utilities:
Balcony:
Plastering:
Private Garden:
Cables:
Electrical Fixtures:
Solar Water Heater Supply:
Plumbing & Sanitary Fitting:
DG Backup:
Pipelines:
STP(Sewage Treatment Plant):
Rain Water Harvesting:
Swimming Pool:
JOINERY
Main Door:
Bedroom Doors:
Toilet Doors & Fitting:
Lifts:
Common Facilities:
Electrical Works:
NOTE :
PROJECT HIGHLIGHTS
Trendsquares Akino – Luxury Living on Panathur, Bangalore.
Trendsquares Akino is a premium residential project by Trendsquares Constructions, offering luxurious Apartments for comfortable and stylish living. Located on Panathur, Bangalore, this project promises world-class amenities, modern facilities, and a convenient location, making it an ideal choice for homeowners and investors alike.
This residential property features 418 units spread across 17 floors, with a total area of 4.70 acres.Designed thoughtfully, Trendsquares Akino caters to a range of budgets, providing affordable yet luxurious Apartments. The project offers a variety of unit sizes, ranging from 1550 to 2010 sq. ft., making it suitable for different family sizes and preferences.
Key Features of Trendsquares Akino: .
Prime Location: Strategically located on Panathur, a growing hub of real estate in Bangalore, with excellent connectivity to IT hubs, schools, hospitals, and shopping.
World-class Amenities: The project offers residents amenities like a 24Hrs Water Supply, 24Hrs Backup Electricity, Amphitheater, Barbecue, Basket Ball Court, Beach Volley Ball, Billiards, CCTV Cameras, Chess, Club House, Compound, Covered Car Parking, Cricket Court, Cycling Track, Entrance Gate With Security Cabin, Fire Safety, Gated Community, Gazebo, Gym, Intercom, Jogging Track, Landscaped Garden, Lawn, Lift, Lobby, Multi Purpose Play Court, Multipurpose Games Court, Organic waste Converter, Outdoor games, Party Area, Play Area, Rain Water Harvesting, Sand Pit, Seating Area, Security Personnel, Skating Rink, Solar Water Heating, Swimming Pool, Table Tennis, Terrace Garden, Vastu / Feng Shui compliant, Waste Management, Multipurpose Hall, Senior Citizen Sitting Areas and Sewage Treatment Plant and more.
Variety of Apartments: The Apartments are designed to meet various budget ranges, with multiple pricing options that make it accessible for buyers seeking both luxury and affordability.
Spacious Layouts: The apartment sizes range from from 1550 to 2010 sq. ft., providing ample space for families of different sizes.
Why Choose Trendsquares Akino? Trendsquares Akino combines modern living with comfort, providing a peaceful environment in the bustling city of Bangalore. Whether you are looking for an investment opportunity or a home to settle in, this luxury project on Panathur offers a perfect blend of convenience, luxury, and value for money.
Explore the Best of Panathur Living with Trendsquares Akino?.
For more information about pricing, floor plans, and availability, contact us today or visit the site. Live in a place that ensures wealth, success, and a luxurious lifestyle at Trendsquares Akino.
Panathur, in East Bangalore, is a prime real estate location with excellent infrastructure and proximity to employment hubs. Prestigious schools like Greenwood High and Orchid International are located nearby. Presence of well-equipped hospitals like Maya Multi Speciality Hospital and Sakra World Hospital further ensures quick medical help in case of any emergency. The project boasts excellent connectivity to major highways and train stations, making it a prime location for residents.
Overview :
Panathur located in the east of Bangalore is a developed locality. Munireddy Layout. Kadubeesanahalli, JCR Layout, Lords Steps Layout, Kaverappa Layout, Matrix Layout, Chandana, Embassy Tech Village. There are many advantages of the East Bangalore as it is close to Whitefield and Bellandur-Marathahalli - K R Puram Belt. It is greener than North Bangalore. Close to Varthur Lake, 40% Bangalore sewage is released to this lake. Whitefield and Sarjapur Road, which have shown phenomenal growth over the past 8 years, are still growing. Especially Outer ring road and Whitefield there are lot of IT/ITES companies, Industries, Engineering, R&D & Aerospace. Panathur is the best place for the real estate as it is one of the developing area in Bangalore.
Connectivity :
It is a shortcut root from Marathahalli to Varthur-Sarjapur Road, in East part of the Bangalore. This locality is surrounded by Panathur Main Road and Panathur Railway Station Road on either side which further connects it to the Sarjapur Outer Ring Road (NH44).
Carmelaram, Hoodi Halt, Krishnarajapuram, Baiyappanahalli Railway Station are its nearby Railway Station. However, the closest station to this locality are Carmelaram.
Panathur enjoys excellent connectivity to Kempegowda International Airport which is located at a driving distance of 47 kms.
Factors for future growth :
Proximity to major employment hubs to push price appreciation in Panathur. This belt enjoys proximity to two major employment hubs in the city – Whitefield and the ORR (Bellandur-Marathahalli-K R Puram Belt) stretch.
The upcoming connectivity of the metro rail at Kundanahalli and the PRR project will add sheen to it as a prime location with investment potential.
On the basis of connectivity to employment hubs as well as enhanced social and physical infrastructure, this location is expected to witness incremental employment. Thus it will attract a significant population wanting to settle down nearby.
Infrastructural Development (Social & Physical) :
Panathur has many good schools in the vicinity. Some of them are Vidya Vikas School, Vagdevi Vilas School, Geetanjali Olympiad School, Sri Chaitanya Techno School and Ravindra Bharathi Global School.
Some of the renowned hospitals providing health care facilities to the residents of Panathur are Sakra World Hospital, Manipal Hospital HAL Airport Road, Sankara Eye Hospital, VIMS Super Speciality Hospital, Lions Airport City Hospital and Yashomati Hospital among few.
Central Mall, Cosmos Mall, Market Square Mall-Sarjapur Road, The Forum Neighborhood Mall and Virginia Mall are the few major malls in the locality.
Major issues :
As the road condition is very pathetic. Small potholes have slowly converted into huge hole and the muddy main road has now turned out to be a back-breaking drive for motorists.
Sy.No 55&56, Near Lakshmi Narayana Swamy Temple, Amruthahalli, Bangalore-560092, Karnataka, INDIA.
The project is located in Panathur, Bangalore, Karnataka, INDIA.
Apartment sizes in the project range from 1550 sqft to 2010 sqft.
Yes. Trendsquares Akino is RERA registered with id PRM/KA/RERA/1251/446/PR/250325/007619 (RERA)
The area of 4 BHK apartments ranges from 1980 sqft to 2010 sqft.
The project is spread over an area of 4.70 Acres.
The price of 3 BHK units in the project ranges from Rs. 1.6 Crs to Rs. 1.79 Crs.