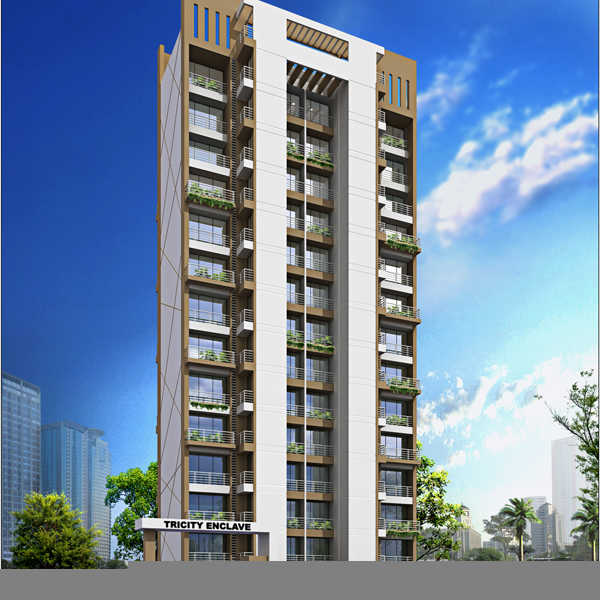By: Tricity Ltd in Ulwe




Change your area measurement
Security
Video Door camera and intercom integrated system.
Grill
Full length on Flower Bed windows and half railing on terrace.
Flooring
Vitrified tiles by a reputed brand for the entire apartment.
False Ceiling
false ceiling in entire flat.
Windows
Anodized heavy aluminium sliding with one-way reflective tinted glass, mosquito net and moulded granite windowsill.
Kitchen
Granite moulded counter and additional service platform with Nirali S.S. Sink and exhaust fan provision; full height tiles above counter.
External
Texture paint on all Dead walls and full acrylic paint
Lobby
Grand air-conditioned entrance lobby.
Staircase
Full marble moulded staircase till top floor.
Lifts
Both automatic lifts Thyssan Krupp, Schindler or similar make.
Door
Laminated flush main door with elegant hardware fittings.
Wall
Complete apartment Gypsum plumb finish with 100% plastic paint.
Electrical
Concealed copper wiring with modular switches and circuit breaker.
Parking
Ample space for car parking
Power back up
power backup for lifts water pump common light fire pump
Fire Fighting
Modern fire fighting system.
RCC
Earthquake resistant RCC structure
Elevation
Attractive elevation.
Plumbing
Concealed plumbing with Jaguar Or similar fittings.
Pest Control
Anti termite treatment for the building.
Toilets
Coloured/White sanitary ware, of a branded make, tiles up to ceiling with exhaust fan and geyser provisions in toilet,Water proof FRP bath room doors.
Tricity Enclave : A Premier Residential Project on Ulwe, NaviMumbai.
Looking for a luxury home in NaviMumbai? Tricity Enclave , situated off Ulwe, is a landmark residential project offering modern living spaces with eco-friendly features. Spread across acres , this development offers 26 units, including 2 BHK Apartments.
Key Highlights of Tricity Enclave .
• Prime Location: Nestled behind Wipro SEZ, just off Ulwe, Tricity Enclave is strategically located, offering easy connectivity to major IT hubs.
• Eco-Friendly Design: Recognized as the Best Eco-Friendly Sustainable Project by Times Business 2024, Tricity Enclave emphasizes sustainability with features like natural ventilation, eco-friendly roofing, and electric vehicle charging stations.
• World-Class Amenities: 24Hrs Backup Electricity, CCTV Cameras, Club House, Covered Car Parking, Earthquake Resistant, Fire Safety, Gym, Indoor Games, Intercom, Jogging Track, Landscaped Garden, Lift, Maintenance Staff, Play Area, Rain Water Harvesting, Security Personnel, Service Lift, Swimming Pool, Vastu / Feng Shui compliant and Waste Disposal.
Why Choose Tricity Enclave ?.
Seamless Connectivity Tricity Enclave provides excellent road connectivity to key areas of NaviMumbai, With upcoming metro lines, commuting will become even more convenient. Residents are just a short drive from essential amenities, making day-to-day life hassle-free.
Luxurious, Sustainable, and Convenient Living .
Tricity Enclave redefines luxury living by combining eco-friendly features with high-end amenities in a prime location. Whether you’re a working professional seeking proximity to IT hubs or a family looking for a spacious, serene home, this project has it all.
Visit Tricity Enclave Today! Find your dream home at Plot 48, Sector 9, Ulwe, Navi Mumbai, Maharashtra, INDIA.. Experience the perfect blend of luxury, sustainability, and connectivity.
With the inception of our group in 1962, we started our first venture in logistics and very quickly moved onto a fullfledged all India Company. There was no stopping us then. From logistics to the travel industry onto 10 warehousing, construction and luxury bus body manufacturing. Our interest are varied but focus is only one Customer Satisfaction.
Since more than 17 years Rekhi group has endeavored to turn each human aspiration into fulfillment, through this corporate motto of creating a better experience in every aspect of life across all its ventures and to create better communities. We have a rich experience of several years in Real Estate, in India. This experience has obviously proved a vital ingredient in our success. We are known for applying ourselves diligently to each project, right from conception to completion. Our commitment to customer satisfaction is reflected in the uncompromising quality and punctuality ensured through the application of advanced techniques of construction and management.
#1001/02, Plot No. 1-2, Bhumiraj Costarica, Off Palm Beach Road, Sector-18, Sanpada East, Navi Mumbai-400705, Maharashtra, INDIA.
The project is located in Plot 48, Sector 9, Ulwe, Navi Mumbai, Maharashtra, INDIA.
Apartment sizes in the project range from 1075 sqft to 1120 sqft.
The area of 2 BHK apartments ranges from 1075 sqft to 1120 sqft.
The project is spread over an area of 1.00 Acres.
The price of 2 BHK units in the project ranges from Rs. 65.58 Lakhs to Rs. 68.32 Lakhs.