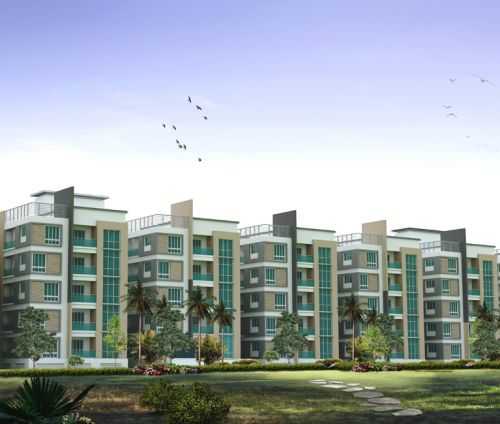By: Trident Properties in Paikarapur




Change your area measurement
MASTER PLAN
* FRAME WORK: R C C framed structure
* SUPER STRUCTURE: Fly ash / red brick / C.C blocks masonry
* DOORS: Main doors made of solid wood/ MDF equivalent to teak veneer finish
Internal doors - flush doors with laminates or equivalent Chrome/S.S plated ironmongery
* WINDOWS: Aluminium/NCL secular windows/ upvc
* FLOORING: Vitrified tile flooring with skirting in drawing, living/dining and all bedrooms
Ceramic tiles in toilets, balconies, and utility areas
* KITCHEN: Granite counter with ceramic tile dado upto 2 feet above the counter along with a S.S sink
* WALL FINISHES: All interior walls will have a smooth finish with emulsion paint
All external walls will be coated with a cement based exterior paint
* TOILETS/BATHS: European WCs and wash basins of Hindware/ Parryware or of equivalent make
Toilet accessories from Jaguar or of equivalent make
* COMMUNICATIONS: Telephone and internet points in living and master bedrooms CABLE TV
Provision for cable TV in living rooms and all bedrooms
Concealed copper wiring of Finolex or of equivalent make
Power plugs in all necessary areas
Electrical fittings and fixtures of Anchor Roma or of equivalent make
Provision for electric chimney in kitchen, exhaust fans in kitchen and bathroom
Provision for split AC units in living rooms and all bedrooms
* GENERATOR/ BACK-UP: Standby power for lifts and common amenities including a light & fan in every room
* WATER SUPPLY: R.O treated water supply through a centralized system
STP treated water for flushing tanks in toilets and landscaping
* COMMON SERVICES FOR THE GATED COMMUNITY: Power backup for street lighting, STP, water supply & lifts
Concealed underground cabling for water, power and communication
Video phone
* ENVIRONMENTALLY FRIENDLY PRACTICES: Sewerage Treatment Plant (STP)
Irrigation (Dip & Sprinkles) on all public landscaping utilizing treated waste water from STP
Rain water harvesting pits as per design
* SECURITY FEATURES: 24 X 7 Security Service
Solar fencing for the township
Guard house stationed at main entry enabled with telephone communication connecting each unit
Trident Galaxy – Luxury Apartments in Paikarapur , Bhubaneswar .
Trident Galaxy , a premium residential project by Trident Properties,. is nestled in the heart of Paikarapur, Bhubaneswar. These luxurious 2 BHK and 3 BHK Apartments redefine modern living with top-tier amenities and world-class designs. Strategically located near Bhubaneswar International Airport, Trident Galaxy offers residents a prestigious address, providing easy access to key areas of the city while ensuring the utmost privacy and tranquility.
Key Features of Trident Galaxy :.
. • World-Class Amenities: Enjoy a host of top-of-the-line facilities including a 24Hrs Backup Electricity, Badminton Court, Bank/ATM, Basement Car Parking, Basket Ball Court, Cafeteria, CCTV Cameras, Club House, Community Hall, Covered Car Parking, Fire Safety, Gated Community, Gym, Health Facilities, Indoor Games, Intercom, Jogging Track, Landscaped Garden, Library, Maintenance Staff, Meditation Hall, Party Area, Play Area, Pucca Road, Rain Water Harvesting, Security Personnel, Swimming Pool, Tennis Court and Wifi Connection.
• Luxury Apartments : Choose between spacious 2 BHK and 3 BHK units, each offering modern interiors and cutting-edge features for an elevated living experience.
• Legal Approvals: Trident Galaxy comes with all necessary legal approvals, guaranteeing buyers peace of mind and confidence in their investment.
Address: Kalinga Nagar, Paikarapur, Bhubaneshwar, Orissa, INDIA..
Flat No.D-1, Sri Krishna Apts, Road no. 6, Banjarahills, Hyderabad, Telangana, INDIA.
Projects in Bhubaneswar
Completed Projects |The project is located in Kalinga Nagar, Paikarapur, Bhubaneshwar, Orissa, INDIA.
Apartment sizes in the project range from 900 sqft to 1800 sqft.
The area of 2 BHK units in the project is 900 sqft
The project is spread over an area of 25.80 Acres.
The price of 3 BHK units in the project ranges from Rs. 77.99 Lakhs to Rs. 1 Crs.