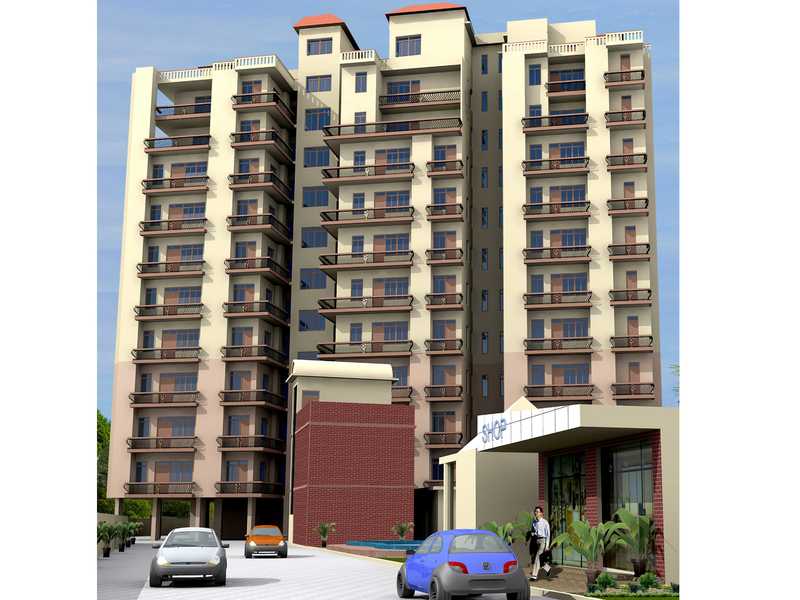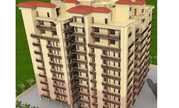By: Shree Tridev in Ramnagar


Change your area measurement
APARTMENT TYPE
PREMIUM 2 & 3 & 4 BHK APARTMNETS.
ENTRANCE LOBBY
GRAND & WELL DECORATED ENTRANCE LOBBY.
LANDSCAPING
WELL PLANED LANDSCAPE WITH CHILDREN PLAY AREA.
STRUCTURE
EARTH QUAKE RESISTANCE RCC FRAMED STRUCTURE ON CONCRETE PILES TO MAKE THE CONSTRUCTION STEADY.
ELEVATION
VERY ATTRACTIVE AND BLENDING WITH NATURE MAKING
THE BEST USE OF SUNLIGHT AND AIR.
DOORS
WELL SEASONED HARD-WOOD CHAUKHATS.
ALL INTERNAL SHUTTERS ARE IN MOLDED FLUSH DOOR.
MAIN ENTRANCE IN FLUSH DOOR WITH TEAK VENEER FACING.
LOCKS
GODREJ / EQUIVALENT MAKES LOCK ALL DOORS.
MAIN DOOR WITH NIGHT LATCHES.
TRATMENT
BRIF COBA ON ROOF.
WINDOWS
ALL GLAZED WINDOW IN ALUMINUM / SEASONED WOOD.
FLOORING
WOODEN FLOORING IN MASTER BED ROOM.
VITRIFIELD FILES IN COMMON BEDROOM/DRAWING / DINING ROOM.
ANTI SKID CERAMIC FILES IN BALCONY & KITCHEN.
KITCHEN
GRANITE KITCHEN PLATFORM WITH 2FT HIGH
CERAMIC TILES DADO OVER PLATFORM,
STAINLESS STEEL SINK WITH C.P FITTNING.
WALL FINISH
PUTTY FINISHED INTERIOR WALL AND ROOF. GOOD QUALITY PAINT IN ENTIRE EXTERIOR. LOBBY, STAIRCASE AREAS IN ACRYLIC EMULSION PAINT. TOILET DIGITAL TILES UP TO 7 '0'' HT.ON WALLS AND MATCHING FLOOR TILES. ONE INDIAN PAN & OTHER WESTERN STYLE W. C. WASH BASIN,ALL IN WHITE VITREOUS CHINA. C.P FITTINGS OF NORMAL RANGE ( JAQUAR / PLUMBER EQUIVALENT ). CONCEALED CPVC PIPES WITH SEPARATE SUPPLY FOR HOT/COLD WATER. POINT FOR GEYSER CONNECTION.
ELECTRICAL ISI GRADE ELECTRICAL WIRING. MODULAR PLATE SWITCHES OF REPUTED BRAND. CONCEALED COPPER WIRING. ADEQUATE NUMBER OF LIGHT FAN AND PLUG POINT. AC POINT IN EACH BEDROOMS AND DRAWING ROOM. AMENITIES SPECIAL FACILITES 24 HOUR WATER SUPPLY. 6 HIGH SPEED (VFF CONTROLLED) MODERN ELEVATORS, COMPLETE SS OF THYSSEN KRUPP / OTIS / EQUIVALENT. ADEQUATE NATURAL LIGHT AND VENTILATION TO ALL FLATS. GRANITE SLAB IN STAIRCASE & GRANITE TILES IN CARRIDORS. INTERCOM / EPABX CONNECTION BETWEEN FLATS AND SECURITY OFFICE / GATE. AMPLE COVERED CAR PARKING. VASTU COMPLIANT DESIGN. ISI STANDARDS FIRE FIGHTING AND ELECTRICAL SYSTEAM. OTHERS HIGHLIGHT THE SITE IS CENTRALLY LOCATED AND SURROUNED WITH ALL BASIC AMENITIES LIKE SCHOOL, HOSPITALS, BANK,MARKET & RAILWAY STATION. CHILDREN PLAY GROUND. AIR CONDITIONED HEALTH CLUB. AIR CONDITIONED COMMUNITY / PARTY HALL. AMPLE BALCONY IN EACH FLAT FOR NATURAL SUNLIGHT.
Tridev Dham – Luxury Apartments with Unmatched Lifestyle Amenities.
Key Highlights of Tridev Dham: .
• Spacious Apartments : Choose from elegantly designed 2 BHK and 3 BHK Apartments, with a well-planned structure.
• Premium Lifestyle Amenities: Access 121 lifestyle amenities, with modern facilities.
• Vaastu Compliant: These homes are Vaastu-compliant with efficient designs that maximize space and functionality.
• Prime Location: Tridev Dham is strategically located close to IT hubs, reputed schools, colleges, hospitals, malls, and the metro station, offering the perfect mix of connectivity and convenience.
Discover Luxury and Convenience .
Step into the world of Tridev Dham, where luxury is redefined. The contemporary design, with façade lighting and lush landscapes, creates a tranquil ambiance that exudes sophistication. Each home is designed with attention to detail, offering spacious layouts and modern interiors that reflect elegance and practicality.
Whether it's the world-class amenities or the beautifully designed homes, Tridev Dham stands as a testament to luxurious living. Come and explore a life of comfort, luxury, and convenience.
Tridev Dham – Address Ramnagar, Varanasi, Uttar Pradesh, INDIA..
Welcome to Tridev Dham , a premium residential community designed for those who desire a blend of luxury, comfort, and convenience. Located in the heart of the city and spread over acres, this architectural marvel offers an extraordinary living experience with 121 meticulously designed 2 BHK and 3 BHK Apartments,.
B-31/30 Opposite Ravidas Gate, Lanka, Varanasi, Uttar Pradesh, INDIA.
The project is located in Ramnagar, Varanasi, Uttar Pradesh, INDIA.
Apartment sizes in the project range from 1156 sqft to 1580 sqft.
The area of 2 BHK apartments ranges from 1156 sqft to 1390 sqft.
The project is spread over an area of 1.00 Acres.
Price of 3 BHK unit in the project is Rs. 71.1 Lakhs