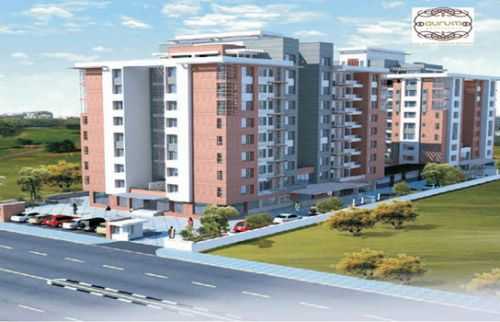
Change your area measurement
MASTER PLAN
Structure
earthquake resistant rcc frame structure
external finish
grit wash, stone cladding and glazing
Dinning & passage:floor walls & ceiling
designer marble flooring
pop punning on plastered surface and painted with pleasing shades of plastic emulsion paint.
Drawing room:floor walls & ceiling
designer marble flooring
pop punning on plastered surface and painted with pleasing shades of plastic emulsion paint.
master bed room:
floor: wooden flooring
walls & ceiling toilet
pop punning on plastered surface and painted with pleasing shades of plastic emulsion paint.
designer toilet with imported fittings and bath tub
other bed rooms :
floor:wooden flooring
walls & ceiling toilet
pop punning on plastered surface and painted with pleasing shades of plastic emulsion paint.
designer toilet with imported fittings
servant room:
floor:ceramic tiles
walls & ceiling
pop punning on plastered surface and painted with pleasing shades of plastic emulsion paint.
kitchen
floor: designer granite/marble flooring
designer ceramic tiles above the centre level, rest pop punning on plastered surface and painted with plaesing shades of plastic/emulsion paint.
ceiling other
pop ceiling as required with remaining plastered surface to be finish with pop punning & painted with plastic / emulsion paint.
top quality designer modular kitchen with high gloss finish and top cooking hob and individual domestic RO.
balconies: floor & walls ceiling
anti skid ceramic tiles
plaster and painted with shades of plastic emulsion paint
doors & windows : entrance doorinternal doors external doors & windows
seasoned hard wood frame & hard wood shutter with designer veneered with malamine polish & imported fittings
wooden frame & designer shutter with melamine polish & imported fittings
UPVC/ aluminium with insulated glass on the external side for energy saving and noise reduction
lift lobby / corridors : corridors
designer flooring
electrical
lights wire plug telephone others
decorative lights
copper concealed wiring
plug point in each bedroom/drawing/dinning & lounge
data/cat 6 telephone cable pre-wired in all rooms.
air conditioning in bedrooms, drawing and dinning rooms
security
24 hours manned periphery security for the complex
motorized main gate
access control through CCTV at basement & entrance at ground floor ,
smart card for access control.
video door phone in each flat
technology:
energy efficient products
hi end lightning and protection system
rainwater harvesting system
sewage treatment plant, water softener, automatic water supply management system
copper / stainless steel plumbing inside the toilet.
fire protection
fire detection system in all rooms
fire fighting system as per NBC.
lift
latest high-speed lifts with stainless steel finish- mitsubishi/OTIS or
equivalent with intercom & camera connected to the security room.
facilities
2 no's compulsory parking at extra cost
landscaped common area to preserve and enhance the natural characteristics of the site.
solar water heating system
common car wash area
DTH provision for satellite tv
Trimurty Aurum : A Premier Residential Project on C-Scheme, Jaipur.
Looking for a luxury home in Jaipur? Trimurty Aurum , situated off C-Scheme, is a landmark residential project offering modern living spaces with eco-friendly features. Spread across acres , this development offers 64 units, including 3 BHK and 4 BHK Apartments.
Key Highlights of Trimurty Aurum .
• Prime Location: Nestled behind Wipro SEZ, just off C-Scheme, Trimurty Aurum is strategically located, offering easy connectivity to major IT hubs.
• Eco-Friendly Design: Recognized as the Best Eco-Friendly Sustainable Project by Times Business 2024, Trimurty Aurum emphasizes sustainability with features like natural ventilation, eco-friendly roofing, and electric vehicle charging stations.
• World-Class Amenities: Gym, Indoor Games, Intercom, Play Area, Security Personnel and Swimming Pool.
Why Choose Trimurty Aurum ?.
Seamless Connectivity Trimurty Aurum provides excellent road connectivity to key areas of Jaipur, With upcoming metro lines, commuting will become even more convenient. Residents are just a short drive from essential amenities, making day-to-day life hassle-free.
Luxurious, Sustainable, and Convenient Living .
Trimurty Aurum redefines luxury living by combining eco-friendly features with high-end amenities in a prime location. Whether you’re a working professional seeking proximity to IT hubs or a family looking for a spacious, serene home, this project has it all.
Visit Trimurty Aurum Today! Find your dream home at Tilak Marg,C-Scheme, Jaipur, Rajasthan, INDIA.. Experience the perfect blend of luxury, sustainability, and connectivity.
601, Geeta Enclave, G-8, Vinoba Marg, C-Scheme, Jaipur - 302001, Rajasthan, INDIA.
Projects in Jaipur
Completed Projects |The project is located in Tilak Marg,C-Scheme, Jaipur, Rajasthan, INDIA.
Apartment sizes in the project range from 2324 sqft to 2578 sqft.
The area of 4 BHK units in the project is 2578 sqft
The project is spread over an area of 1.00 Acres.
Price of 3 BHK unit in the project is Rs. 3 Crs