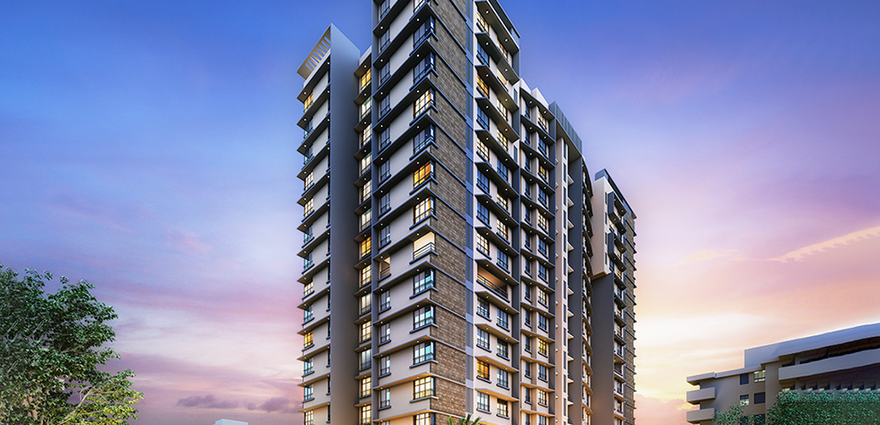
Change your area measurement
MASTER PLAN
TOWER FEATURES
SECURITY
FLOORING
KITCHEN
BATHROOM
WALLS AND PAINT
WINDOWS
COMMON FEATURES
Triveni Geetanjali – Luxury Apartments with Unmatched Lifestyle Amenities.
Key Highlights of Triveni Geetanjali: .
• Spacious Apartments : Choose from elegantly designed 2 BHK and 3 BHK BHK Apartments, with a well-planned 16 structure.
• Premium Lifestyle Amenities: Access 115 lifestyle amenities, with modern facilities.
• Vaastu Compliant: These homes are Vaastu-compliant with efficient designs that maximize space and functionality.
• Prime Location: Triveni Geetanjali is strategically located close to IT hubs, reputed schools, colleges, hospitals, malls, and the metro station, offering the perfect mix of connectivity and convenience.
Discover Luxury and Convenience .
Step into the world of Triveni Geetanjali, where luxury is redefined. The contemporary design, with façade lighting and lush landscapes, creates a tranquil ambiance that exudes sophistication. Each home is designed with attention to detail, offering spacious layouts and modern interiors that reflect elegance and practicality.
Whether it's the world-class amenities or the beautifully designed homes, Triveni Geetanjali stands as a testament to luxurious living. Come and explore a life of comfort, luxury, and convenience.
Triveni Geetanjali – Address Geetanjali, Opp Kanta Apartment, Pant Nagar, Ghatkopar E, Mumbai, Maharashtra 400075, INDIA..
Welcome to Triveni Geetanjali , a premium residential community designed for those who desire a blend of luxury, comfort, and convenience. Located in the heart of the city and spread over 2.00 acres, this architectural marvel offers an extraordinary living experience with 115 meticulously designed 2 BHK and 3 BHK Apartments,.
Triveni Majesta, First Floor, Near Don Bosco School, D. B Chowk, Adharwadi Road, Kalyan West, Mumbai, Maharashtra, INDIA.
Projects in Mumbai
Completed Projects |The project is located in Geetanjali, Opp Kanta Apartment, Pant Nagar, Ghatkopar E, Mumbai, Maharashtra 400075, INDIA.
Apartment sizes in the project range from 660 sqft to 1040 sqft.
Yes. Triveni Geetanjali is RERA registered with id P51800018972 (RERA)
The area of 2 BHK apartments ranges from 660 sqft to 780 sqft.
The project is spread over an area of 2.00 Acres.
The price of 3 BHK units in the project ranges from Rs. 2.67 Crs to Rs. 2.92 Crs.