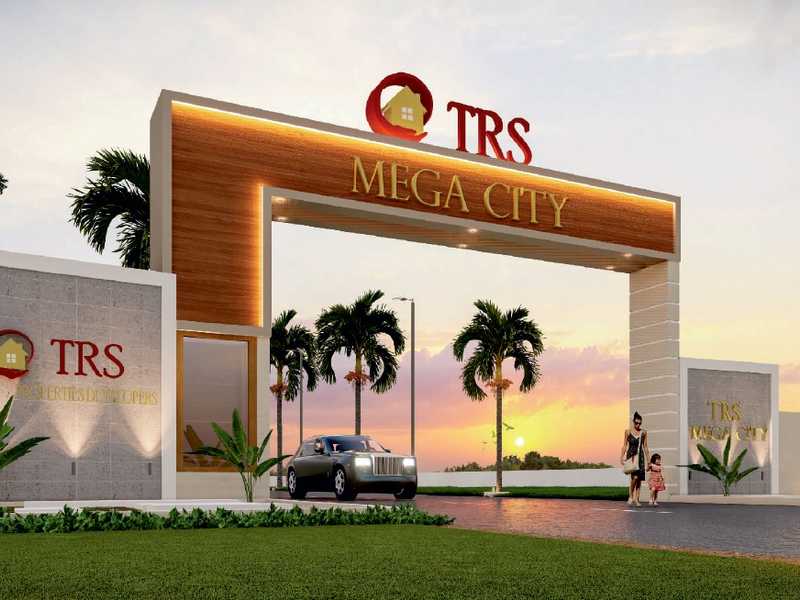



Change your area measurement
MASTER PLAN
FRAMEWORK
SUPER STRUCTURE
DOORS
WINDOW
FLOORING
KITCHEN
FINISHER
TOILETS
WATER
ELECTRICALS
SPECIAL FEATURES
EXTERNAL DEVELOPMENTS
SECURITY SYSTEM
PLANTATION
ENTERTAINMENT
Project Highlights
Discover the Promise of Luxury Living in Karamadai, Coimbatore.
TRS Mega City, a landmark project by TRS Property And Housing Private Limited, brings to life premium residential plots in Karamadai. Spread across 30.00 acres, this gated community offers luxury amenities and well-designed spaces to cater to every aspect of your contemporary lifestyle.
This location is ideal for those looking to invest in Coimbatore real estate, with easy access to top schools, colleges, hospitals, and recreational areas.
Key Features : .
Plot Sizes: Starting from 800 sq ft.
Total Area: 30.00 acres.
Location: Karamadai, Coimbatore.
Legal & Bank Approvals: DTCP and HDFC Bank, ICICI Bank, LIC Housing Finance Ltd, Axis Bank, SBI Home Loan, Repco Home Finance and All Leading Banks.
TRS Advaith Avenue, Teachers Colony, Karamadai, Main Road, Mettupalayam, Coimbatore-641104, Tamil Nadu, INDIA.
Projects in Coimbatore
Completed Projects |The project is located in No 1, Then Thirupathi Naal Road, Karamadai, Coimbatore, Tamil Nadu 641697, INDIA.
Plot Size in the project is 1305
Yes. TRS Mega City is RERA registered with id TN/11/Layout/3464/2023 dated 13/09/2023 (RERA)
4 BHK is not available is this project
The project is spread over an area of 30.00 Acres.
3 BHK is not available is this project