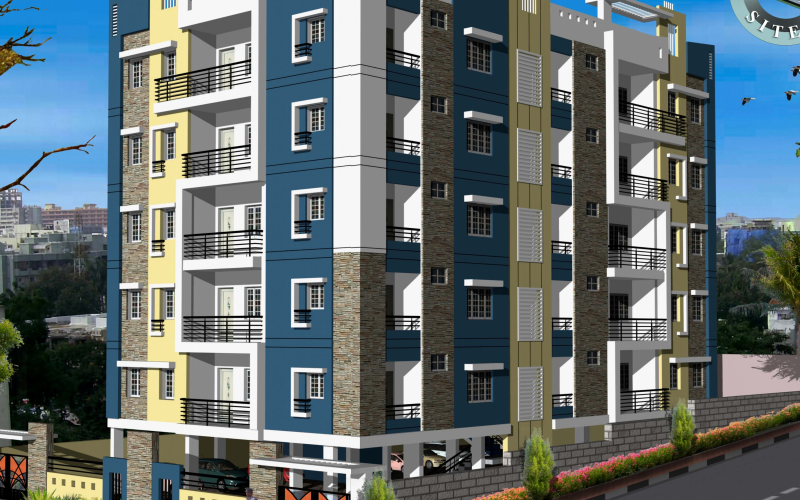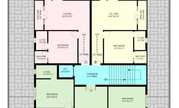By: Trust Constructions in Attapur


Change your area measurement
MASTER PLAN
Structure
Earth Quake resistance Reinforced cement concrete structure.
Super Structure
All walls in red brick work in cement mortar. 9” thick outer walls & 4 ½” thick internal walls.
Plastering Internal & External
12mm thick. “Cement plaster with smooth finishing” on internal walls and ceiling.
18mm thick, double coat sand faced cement plastering on external walls.
Doors
Main door teak wood frame & teak wood shutter (Sun Arc Co.) with reputed hardware fittings & melamine finish.
(Oswal Co.)
Internal doors teak wood frame and hardcore filled pre pressed shutter of reputed make, with one side veneer, one side paint and fitted with standard hardware.
Windows/Sliding Doors
Two track Aluminum frames with reflected glass with safety grills.
Interiors
POP ceiling borders in halls, bedrooms, kitchens, toilets.
Staircase / Balcony
Stainless Steel railings with marble flooring on stairs / corridors and vitrified tiles flooring in balcony and sit outs. (vitrified tiles from Loranzo Co.)
Painting
Internal walls & ceiling, living dining and bedrooms, kitchen & toilets with smooth putty finish with Acrylic paints and external walls with combination of texture & luppum finish with Apex Ultima paints as per architectural design.
Flooring
Complete vitrified tiles in flats area.
Anti skid matt finish tiles in Balconies & Sit outs.
Marble throughout the corridor and staircase with S.S. Railings.
Toilets
Toilets Flooring with antiskid & acid resistant tiles.
Designer wall tiles upto 7” feet height.
Utility & Wash Area
Glazed ceramic tiles dado upto 4’ feet height wherever applicable & anti skid tiles on flooring.
Kitchen
Polished granite cooking platform with stainless steel sink, dadoing ceramic tiles upto 3’ feet height above the platform.
Sanitary Fittings
Concealed GI piping with all sanitary ware: (Oswal Co.)
Washbasins with granite platform & basin mixers.
Latest imported cascade built-in one piece European WCs. In all attached toilets.
Good quality Indian WCs in common toilets.
Bathroom Wall mixers with shower & spout, including cold & hot water facility.
Provision for geyser & exhaust fans in all toilets and kitchens.
Standard Quality CP fittings. (KAG Co.).
Electrical Fittings
Concealed copper wiring in conduits for lights, fans, plug & power plug points wherever necessary of standard make. (copper wiring from Fincab Co. and Electrical Switches from Maru / Miracle Co. or equivalent) (PVC supply from Sudhakar Pipes / Prince Co.).
Power outlets for Air Conditioners in all bedrooms, living & dining area.
Power plug for cooking range chimney, refrigerator, micro over, mixer, grinders in kitchen.
Plug points for regrigerator, T.V. & Audio systems etc..wherever necessary.
Concealed AC copper wiring and drain pipe for fixing of Indoor A.C. units.
Miniature Circuit breaker (MCB) & ELCB for each distribution board.
Trust Times Enclave – Luxury Living on Attapur, Hyderabad.
Trust Times Enclave is a premium residential project by Trust Constructions, offering luxurious Apartments for comfortable and stylish living. Located on Attapur, Hyderabad, this project promises world-class amenities, modern facilities, and a convenient location, making it an ideal choice for homeowners and investors alike.
This residential property features 15 units spread across 6 floors, with a total area of 0.14 acres.Designed thoughtfully, Trust Times Enclave caters to a range of budgets, providing affordable yet luxurious Apartments. The project offers a variety of unit sizes, ranging from 1368 to 1496 sq. ft., making it suitable for different family sizes and preferences.
Key Features of Trust Times Enclave: .
Prime Location: Strategically located on Attapur, a growing hub of real estate in Hyderabad, with excellent connectivity to IT hubs, schools, hospitals, and shopping.
World-class Amenities: The project offers residents amenities like a 24Hrs Backup Electricity, Covered Car Parking, Gated Community, Landscaped Garden, Lift, Maintenance Staff, Play Area and Security Personnel and more.
Variety of Apartments: The Apartments are designed to meet various budget ranges, with multiple pricing options that make it accessible for buyers seeking both luxury and affordability.
Spacious Layouts: The apartment sizes range from from 1368 to 1496 sq. ft., providing ample space for families of different sizes.
Why Choose Trust Times Enclave? Trust Times Enclave combines modern living with comfort, providing a peaceful environment in the bustling city of Hyderabad. Whether you are looking for an investment opportunity or a home to settle in, this luxury project on Attapur offers a perfect blend of convenience, luxury, and value for money.
Explore the Best of Attapur Living with Trust Times Enclave?.
For more information about pricing, floor plans, and availability, contact us today or visit the site. Live in a place that ensures wealth, success, and a luxurious lifestyle at Trust Times Enclave.
# 2-6-41/27,95 & 96, Flat No. 501, Tower 2 Residency, Akber Hills, Upperpally,Pillar No. 207 Express Way, Rajendranagar Road, Hyderabad, Telangana State, INDIA.
Projects in Hyderabad
Completed Projects |The project is located in Rajenderanagar Road, Upperpally, Attapur, Hyderabad, Telangana, INDIA.
Apartment sizes in the project range from 1368 sqft to 1496 sqft.
The area of 3 BHK apartments ranges from 1368 sqft to 1496 sqft.
The project is spread over an area of 0.14 Acres.
The price of 3 BHK units in the project ranges from Rs. 38.99 Lakhs to Rs. 42.64 Lakhs.