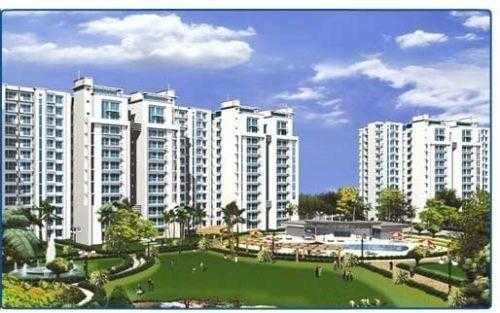By: Tulip Group in Kundli

Change your area measurement
MASTER PLAN
LIVING ROOM
Walls :Dry distemper
Floor :Vitrified / marble or equivalent
Doors : Hardwood doors frame with European style flush panel
Windows / glazing :Hardwood / aluminium or equivalent
BEDROOMS
Walls: Dry distemper
Floor: Wooden flooring in master bedroom, vitrified / marble or equivalent in other bedrooms
Doors : Hardwood doors frame with European style flush panel
Windows / glazing : Hardwood / aluminium or equivalent
MODULAR KITCHEN
Walls : 2 feet dado above counter
Floor : Anti skid ceramic tiles
Windows / glazing : Hardwood / aluminium or equivalent
Others : Modular kitchen with granite counter and stainless steel sink
TOILETS
Walls : Pattern of ceramic tiles and dry distemper
Floor : Anti skid ceramic tiles
Doors : Hardwood doors frame with European style flush panel
Windows / glazing : Hardwood / aluminium or equivalent
Others : White sanitary fistured, C.P. Fittings, provision for hot and cold water supply
BALCONIES
Floor : Anti skid ceramic tiles
LIFT LOBBIES
Floor: Terrazza / marble or equivalent
EXTERNAL FACADE
Walls: Permanent texture/paint finishes
Tulip Grand Phase III – Luxury Living on Kundli, Sonipat.
Tulip Grand Phase III is a premium residential project by Tulip Group, offering luxurious Apartments for comfortable and stylish living. Located on Kundli, Sonipat, this project promises world-class amenities, modern facilities, and a convenient location, making it an ideal choice for homeowners and investors alike.
This residential property features 180 units spread across 12 floors, with a total area of 15.05 acres.Designed thoughtfully, Tulip Grand Phase III caters to a range of budgets, providing affordable yet luxurious Apartments. The project offers a variety of unit sizes, ranging from 1221 to 2048 sq. ft., making it suitable for different family sizes and preferences.
Key Features of Tulip Grand Phase III: .
Prime Location: Strategically located on Kundli, a growing hub of real estate in Sonipat, with excellent connectivity to IT hubs, schools, hospitals, and shopping.
World-class Amenities: The project offers residents amenities like a 24Hrs Water Supply, 24Hrs Backup Electricity, CCTV Cameras, Club House, Covered Car Parking, Fire Safety, Gym, Indoor Games, Intercom, Landscaped Garden, Lift, Play Area, Security Personnel and Swimming Pool and more.
Variety of Apartments: The Apartments are designed to meet various budget ranges, with multiple pricing options that make it accessible for buyers seeking both luxury and affordability.
Spacious Layouts: The apartment sizes range from from 1221 to 2048 sq. ft., providing ample space for families of different sizes.
Why Choose Tulip Grand Phase III? Tulip Grand Phase III combines modern living with comfort, providing a peaceful environment in the bustling city of Sonipat. Whether you are looking for an investment opportunity or a home to settle in, this luxury project on Kundli offers a perfect blend of convenience, luxury, and value for money.
Explore the Best of Kundli Living with Tulip Grand Phase III?.
For more information about pricing, floor plans, and availability, contact us today or visit the site. Live in a place that ensures wealth, success, and a luxurious lifestyle at Tulip Grand Phase III.
No.76 G, Sector 18, Gurgaon-122015, Haryana, INDIA.
The project is located in Sector-35, Kundli, Sonipat, Haryana, INDIA.
Apartment sizes in the project range from 1221 sqft to 2048 sqft.
The area of 4 BHK units in the project is 2048 sqft
The project is spread over an area of 15.05 Acres.
The price of 3 BHK units in the project ranges from Rs. 47.25 Lakhs to Rs. 52.74 Lakhs.