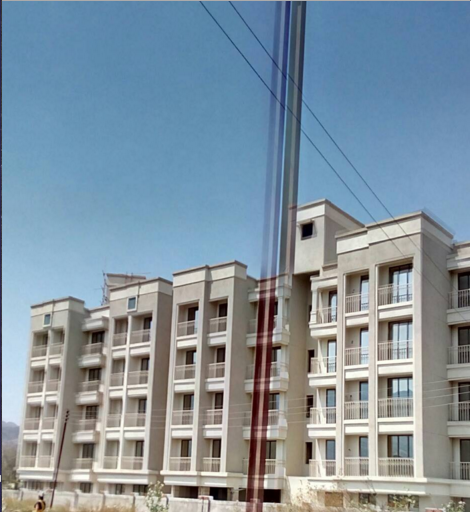By: Tulsi Estates in Neral




Change your area measurement
MASTER PLAN
Flooring
24"x 24" joint free ceramic tiles flooring in all rooms
Anti-Skid flooring in the Bathroom and WC
Walls
Elegant designer wall tiles up to full height in bath and in WC
6" thick external and 4" thick internal brick wall
Paints
External acrylic water resistant paint
Sand faced plaster externally
Internally acrylic plastic paint with roller finish
Decorative entrance lobby
Terrace water proofing with glazed finish
Kitchen
Granite kitchen platform with SS sink
Glazed tiles up to 4’ height above the kitchen platform
Windows
Aluminium powder coated sliding windows with Opaque Glass
Plumbing/ Sanitary
Concealed plumbing with hot & cold mixer arrangement of branded make
Modular and Branded Sanitary ware and Bath fittings
Doors
All the doors frames with Salwood frame
Designer sheet on entrance door on both sides with magic eye and night latch
Brass fittings for entrance door and heavy aluminium fitting for other doors
Waterproof doors in Bath and WC
Electrification
Concealed electrification with sufficient electric points
TV & Telephone point for living room
Others
R.C.C. framed Earthquake resistant structure.
Adequate O/H and U/G water tank
Tulsi Darshan: Premium Living at Neral, Mumbai.
Prime Location & Connectivity.
Situated on Neral, Tulsi Darshan enjoys excellent access other prominent areas of the city. The strategic location makes it an attractive choice for both homeowners and investors, offering easy access to major IT hubs, educational institutions, healthcare facilities, and entertainment centers.
Project Highlights and Amenities.
This project, spread over 3.83 acres, is developed by the renowned Tulsi Estates. The 368 premium units are thoughtfully designed, combining spacious living with modern architecture. Homebuyers can choose from 1 BHK, 1 RK and 2 BHK luxury Apartments, ranging from 385 sq. ft. to 845 sq. ft., all equipped with world-class amenities:.
Modern Living at Its Best.
Whether you're looking to settle down or make a smart investment, Tulsi Darshan offers unparalleled luxury and convenience. The project, launched in Jun-2015, is currently completed with an expected completion date in Dec-2019. Each apartment is designed with attention to detail, providing well-ventilated balconies and high-quality fittings.
Floor Plans & Configurations.
Project that includes dimensions such as 385 sq. ft., 845 sq. ft., and more. These floor plans offer spacious living areas, modern kitchens, and luxurious bathrooms to match your lifestyle.
For a detailed overview, you can download the Tulsi Darshan brochure from our website. Simply fill out your details to get an in-depth look at the project, its amenities, and floor plans. Why Choose Tulsi Darshan?.
• Renowned developer with a track record of quality projects.
• Well-connected to major business hubs and infrastructure.
• Spacious, modern apartments that cater to upscale living.
Schedule a Site Visit.
If you’re interested in learning more or viewing the property firsthand, visit Tulsi Darshan at Near Divya Hotel, Off Kalyan-Karjat Highway, Neral, Mumbai, Maharashtra, INDIA.. Experience modern living in the heart of Mumbai.
Off Kalyan-Karjat Highway, Near Divya Hotel, Neral, Karjat, Mumbai, Maharashtra, INDIA.
The project is located in Near Divya Hotel, Off Kalyan-Karjat Highway, Neral, Mumbai, Maharashtra, INDIA.
Apartment sizes in the project range from 385 sqft to 845 sqft.
Yes. Tulsi Darshan is RERA registered with id P52000005248 (RERA)
The area of 2 BHK apartments ranges from 750 sqft to 845 sqft.
The project is spread over an area of 3.83 Acres.
The price of 2 BHK units in the project ranges from Rs. 31.76 Lakhs to Rs. 35.79 Lakhs.