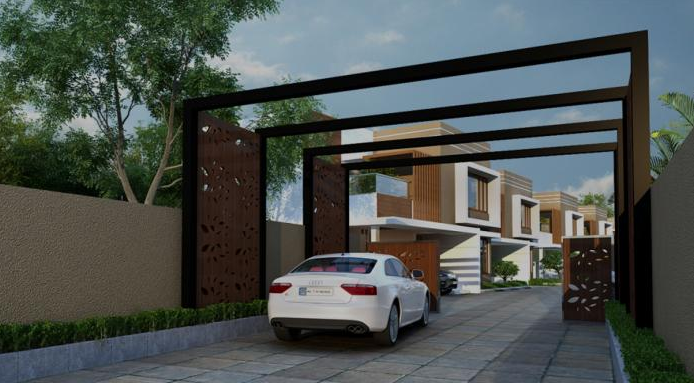



Change your area measurement
MASTER PLAN
Foundation:
Recommended as per Architect or Structural Engineer.
Structure:
Wall with red brick.
Bedroom :
Master Bedroom Fittings: W/C wall hanging & wash basin table top Duravit or Equivalent.
Other Bedrooms : W/C wall hanging & wash basin table top Duravit or Equivalent.
Flooring:
Mirror polished vitrified tile (Symbolo/Equivalent) Living room, dining room, f.living, Sitout – 1m X 1m/0.8m X 1.2m vitrified tile. Other portion 60X60 vitrified tile – RAK/Equivalent.
Toilets for Bedroom :
Superior quality antiskid vitrified tile for flooring, superior quality vitrified tile for wall up to ceiling height – 60 X 60 Kajaria/Equivalent.
CP Fittings :
All Bathrooms : Jaquar/Artize/Hansgrohe/ Equivalent.
Servants Toilet :
Cera/Parryware/ Equivalent.
Shower Area :
Provision for Glass Partition.
Doors:
Well finished hard wood with paint finishing as per Architectural drawing. UPVC sliding glass door for river front villa in upstair.
Windows:
Hard wood windows with paint finishing with MS grill as per Architectural drawing.
Electrical Items:
All wires are Finolex/Equivalent and all modular switches are Legrand/Equivalent.
Painting :
Exterior and Interior putty with plastic emulsion finishing.
Generator Back up
Back Up generator for common facilities and limited points inside the villa.
Tulsi Queensmead is located in Kochi and comprises of thoughtfully built Residential Villas. The project is located at a prime address in the prime location of Kottuvally. Tulsi Queensmead is designed with multitude of amenities spread over 1.37 acres of area.
Location Advantages:. The Tulsi Queensmead is strategically located with close proximity to schools, colleges, hospitals, shopping malls, grocery stores, restaurants, recreational centres etc. The complete address of Tulsi Queensmead is Paravur, Kottuvally, Kochi, Kerala, INDIA..
Builder Information:. Tulsi Developers India Pvt. Ltd. is a leading group in real-estate market in Kochi. This builder group has earned its name and fame because of timely delivery of world class Residential Villas and quality of material used according to the demands of the customers.
Comforts and Amenities:. The amenities offered in Tulsi Queensmead are 24Hrs Backup Electricity, Badminton Court, Club House, Covered Car Parking, Gym, Health Facilities, Intercom, Party Area, Play Area, Security Personnel, Swimming Pool and Table Tennis.
Construction and Availability Status:. Tulsi Queensmead is currently completed project. For more details, you can also go through updated photo galleries, floor plans, latest offers, street videos, construction videos, reviews and locality info for better understanding of the project. Also, It provides easy connectivity to all other major parts of the city, Kochi.
Units and interiors:. The multi-storied project offers an array of 3 BHK and 4 BHK Villas. Tulsi Queensmead comprises of dedicated wardrobe niches in every room, branded bathroom fittings, space efficient kitchen and a large living space. The dimensions of area included in this property vary from 1978- 2806 square feet each. The interiors are beautifully crafted with all modern and trendy fittings which give these Villas, a contemporary look.
Tulsi Developers India Pvt. Ltd. was established in the year 2000. Epitomising the core values of simplistic construction and pristine natural beauty contained in the holy Tulsi Leaf from which we draw our name, we have been engaged in the business of buying and selling properties since our inception.
We started off with developing small plots. Later, we diversified into providing value added plots with amenities catering to specific customer needs. Presently, we have a host of luxury apartments & villas which cater to an exclusive niche community.
We appreciate the value of our customers' hard earned money and all our dealings are transparent and are done on a 'MAX VALUE FOR MONEY' basis. We also render hassle free legal aid for buying and selling of properties.
Tulsi, 2nd Floor, Near Civil Station, KCRA Lane No.5, Signal Junction, Kakkanad, Kochi-682030, Kerala, INDIA.
The project is located in Paravur, Kottuvally, Kochi, Kerala, INDIA.
Villa sizes in the project range from 1978 sqft to 2806 sqft.
The area of 4 BHK apartments ranges from 2743 sqft to 2806 sqft.
The project is spread over an area of 1.37 Acres.
The price of 3 BHK units in the project ranges from Rs. 88 Lakhs to Rs. 99 Lakhs.