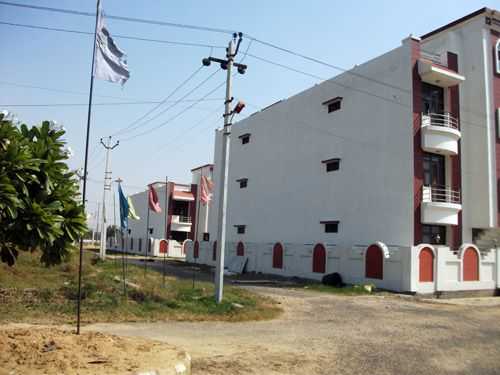



Change your area measurement
MASTER PLAN
Flooring:
Vitrified tiles/marble/wooden florring
Anti skid ceramic tiles in toilets & kitchen
Walls:
Internal:- POP punning & acrylic paint
External:- Weather proof paint
Doors:
External:-Paneled Door with hard wood chaukhat
Internal:-Flush door with hard wood chaukhat
Windows:
Glass door with hard Wood chaukhat
Kitchen:
2ft. Ceramic tiles over counter
Toilets:
7ft. ceramic tiles on walls
Standard fittings
Others:
A.C. Point in bed room
Fans in bed room, drawing room and Living room
Invertor line
For Studio Apartments :
A.C. in Bedroom
LCD Cabinet
LCD TV
2 Seater Sofa & Bed
2 Geyser
Fridge ( 50 ltr)
Inverter Line
Wardrobe & Kitchen Comp.
Fans in Bredroom
Crockery Cabinet with crockery
Writing Desk
Microwave
Gas Chimney
2 Chair and Table for Balcony
Ledder
Iron (Press)
Toaster
Gas Stove
Tulsi Residency: Premium Living at Govardhan, Mathura.
Prime Location & Connectivity.
Situated on Govardhan, Tulsi Residency enjoys excellent access other prominent areas of the city. The strategic location makes it an attractive choice for both homeowners and investors, offering easy access to major IT hubs, educational institutions, healthcare facilities, and entertainment centers.
Project Highlights and Amenities.
Modern Living at Its Best.
Floor Plans & Configurations.
Project that includes dimensions such as 450 sq. ft., 450 sq. ft., and more. These floor plans offer spacious living areas, modern kitchens, and luxurious bathrooms to match your lifestyle.
For a detailed overview, you can download the Tulsi Residency brochure from our website. Simply fill out your details to get an in-depth look at the project, its amenities, and floor plans. Why Choose Tulsi Residency?.
• Renowned developer with a track record of quality projects.
• Well-connected to major business hubs and infrastructure.
• Spacious, modern apartments that cater to upscale living.
Schedule a Site Visit.
If you’re interested in learning more or viewing the property firsthand, visit Tulsi Residency at Govardhan, Mathura, Uttar Pradesh, INDIA.. Experience modern living in the heart of Mathura.
#119/120, 1st Floor, Gagandeep Building, Rajendra Place, New Delhi, INDIA.
The project is located in Govardhan, Mathura, Uttar Pradesh, INDIA.
Flat Size in the project is 450
The area of 1 BHK units in the project is 450 sqft
The project is spread over an area of 1.00 Acres.
Price of 1 BHK unit in the project is Rs. 11.97 Lakhs