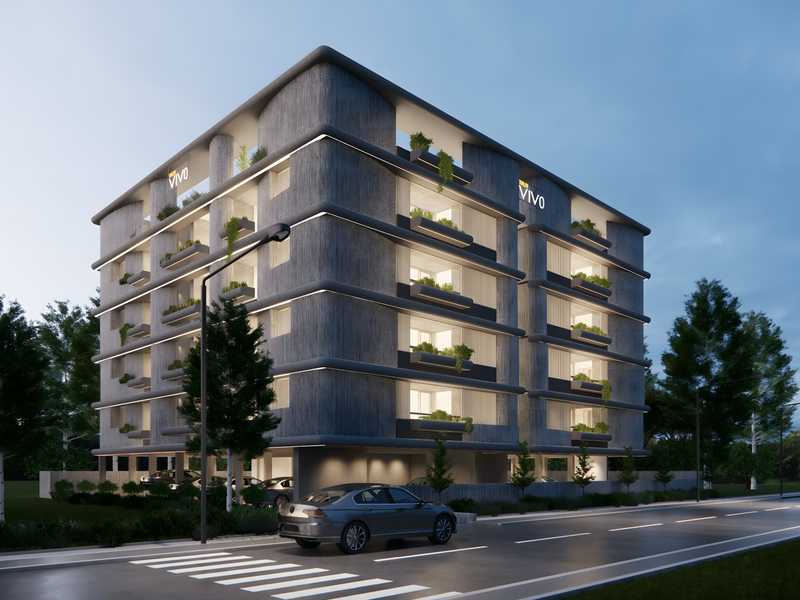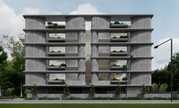By: Tulsi Developers Kochi in Edappally


Change your area measurement
MASTER PLAN
CIVIL
FLOORING & DADO
RAILINGS
PLUMBING & SANITARY
ELECTRICAL
DOORS & WINDOWS
PAINTING
Tulsi Vivo – Luxury Apartments with Unmatched Lifestyle Amenities.
Key Highlights of Tulsi Vivo: .
• Spacious Apartments : Choose from elegantly designed 3 BHK BHK Apartments, with a well-planned 4 structure.
• Premium Lifestyle Amenities: Access 16 lifestyle amenities, with modern facilities.
• Vaastu Compliant: These homes are Vaastu-compliant with efficient designs that maximize space and functionality.
• Prime Location: Tulsi Vivo is strategically located close to IT hubs, reputed schools, colleges, hospitals, malls, and the metro station, offering the perfect mix of connectivity and convenience.
Discover Luxury and Convenience .
Step into the world of Tulsi Vivo, where luxury is redefined. The contemporary design, with façade lighting and lush landscapes, creates a tranquil ambiance that exudes sophistication. Each home is designed with attention to detail, offering spacious layouts and modern interiors that reflect elegance and practicality.
Whether it's the world-class amenities or the beautifully designed homes, Tulsi Vivo stands as a testament to luxurious living. Come and explore a life of comfort, luxury, and convenience.
Tulsi Vivo – Address Amrita Nagar, Edappally, Kochi, Kerala, INDIA..
Welcome to Tulsi Vivo , a premium residential community designed for those who desire a blend of luxury, comfort, and convenience. Located in the heart of the city and spread over 0.25 acres, this architectural marvel offers an extraordinary living experience with 16 meticulously designed 3 BHK Apartments,.
Edappally is an upcoming area in close proximity with Kochi, a major port city in India. It attracts a lot of interest, thanks to the Edappally junction, which is the point where two major roads meet, NH-47 and NH-17. The region is also connected to major towns like Eloor, Kalamassery, Vyttila, Palarivatoom, Aluva, and others by rail and road.
In 1999, Edappally witnessed the establishment of Amrita Institute of Medical Sciences, which aimed at treating patients suffering from diabetes. The relatively low medical costs combined with the use of cutting-edge technology made Edappally a global health destination.
The region is also home to Kerala’s largest mall. Housing an array of international and national kiosks of various chains, the mall has caused shoppers and leisure seekers alike to gravitate to Edappally.
Connectivity and Transit Points
With Edappally having a major junction in the region, commuting is easy. Kerala State Road Transport Corporation has created an efficient bus route system that connects all major towns in the vicinity. In addition to the State-run transport, privately owned buses also run along the same routes to keep up with the rise in number of commuters.
Edappally Railway station located in the North-Western side of the region makes other major towns in Kerala accessible. A MEMU (Mainline Electric Multiple Unit) train has also been introduced recently to stem the rush during peak hours and keep rising noise levels in check.
The distance to Kochi international airport is about 23 kilometers, which should take about half an hour.
Major Landmarks
Factors for Growth in the Past
Edappally was initially a major transit point; which naturally led to the development of road infrastructure. Later, with the completion of Amrita Institute of Medical Sciences, the city became a global health destination. People from around the world flocked to the region in search of medical treatment since it was economical. The local business scene also evolved to meet the needs of their new international clientele.
Residential & Commercial Market
Residential Market Trends
There has been a huge shift in the real estate market in Edappally. Initially, most of the property available for sale were plots and layouts. But now a major part of the real estate market in Edappally are apartments and houses. In the April-June 2014 quarter, the cost of property in the region appreciated to Rs 4,100 per sq. ft.
Commercial Market Trends
Due to the constant flow of people from around the globe, the region is evolving to cater to their needs. International hotel chains, restaurants, lodges, malls, ATMs, and hospitals have sprung up in this area, thus driving up the property price per sq. ft.
Major Challenges
Being an industrial city, Edappally is noisy! Water scarcity during summer months is also a recurring problem in certain parts of the region. Due to heavy traffic, the air quality around the junction suffers.
The Edappally canal, which was a seasonal water source and a major transport channel for goods, has been polluted due to the rapid urbanisation of the region. Many establishments have encroached upon areas around the canal without permits. Waste water and untreated sewage also end up in the canal, harming the water quality.
The PWD department is working to keep the city clean, but during rains this becomes more challenging. Stagnant water has caused the mosquito population to rise.
Other problems like traffic blocks and flooded roads during rains are prevalent, as well.
Factors for Growth in the Future
The Metro rail in the city, once completed, will offer a direct route between major towns around Kochi. This metro has a route running through the heart of Edappally.
The PWD is also gearing up to provide better infrastructure to accommodate the rising population demand in the region, by upgrading and maintaining the existing roads, water supply routes, and sewage lines.
Edappally has also seen the rise of many new projects, a majority of which have been completed. Real estate prices in Edappally fluctuate a little throughout the year, but once the metro is completed, a sharp rise in property price is expected, encouraging property investment.
VIII / 522B, 139, Mavelipuram Sign. Jn., Near Union Bank, Seaport Airport Road, Kakkanad, Ernakulam - 682030, Kochi, Kerala, INDIA.
Projects in Kochi
Ongoing Projects |The project is located in Amrita Nagar, Edappally, Kochi, Kerala, INDIA.
Apartment sizes in the project range from 1750 sqft to 1766 sqft.
Yes. Tulsi Vivo is RERA registered with id K-RERA/PRJ/ERN/168/2023 (RERA)
The area of 3 BHK apartments ranges from 1750 sqft to 1766 sqft.
The project is spread over an area of 0.25 Acres.
The price of 3 BHK units in the project ranges from Rs. 1.31 Crs to Rs. 1.32 Crs.