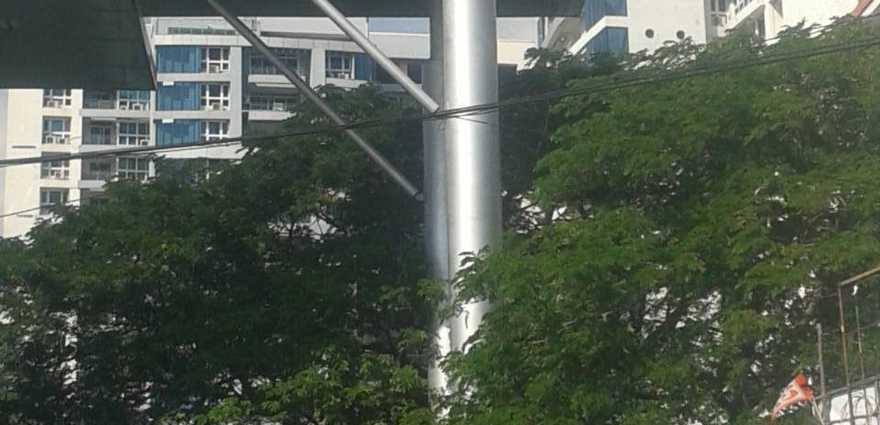
Change your area measurement
MASTER PLAN
Structure
Wall
Flooring
Deck
Window Frames
Kitchen
Toilet
BackUp Power
Power Supply
Elevators
TVH Lumbini Square: Premium Living at Purasawalkam, Chennai.
Prime Location & Connectivity.
Situated on Purasawalkam, TVH Lumbini Square enjoys excellent access other prominent areas of the city. The strategic location makes it an attractive choice for both homeowners and investors, offering easy access to major IT hubs, educational institutions, healthcare facilities, and entertainment centers.
Project Highlights and Amenities.
This project, spread over 28.74 acres, is developed by the renowned True Value Homes India Private Limited. The 435 premium units are thoughtfully designed, combining spacious living with modern architecture. Homebuyers can choose from 3 BHK and 4 BHK luxury Apartments, ranging from 2256 sq. ft. to 3500 sq. ft., all equipped with world-class amenities:.
Modern Living at Its Best.
Floor Plans & Configurations.
Project that includes dimensions such as 2256 sq. ft., 3500 sq. ft., and more. These floor plans offer spacious living areas, modern kitchens, and luxurious bathrooms to match your lifestyle.
For a detailed overview, you can download the TVH Lumbini Square brochure from our website. Simply fill out your details to get an in-depth look at the project, its amenities, and floor plans. Why Choose TVH Lumbini Square?.
• Renowned developer with a track record of quality projects.
• Well-connected to major business hubs and infrastructure.
• Spacious, modern apartments that cater to upscale living.
Schedule a Site Visit.
If you’re interested in learning more or viewing the property firsthand, visit TVH Lumbini Square at Brick Kiln Road, Purasawalkam, Chennai, Tamil Nadu, INDIA.. Experience modern living in the heart of Chennai.
TVH Novella, 1st Floor, 17 First Cross Street, Raja Annamalai Puram, Chennai 600 028., Tamil Nadu, INDIA.
The project is located in Brick Kiln Road, Purasawalkam, Chennai, Tamil Nadu, INDIA.
Apartment sizes in the project range from 2256 sqft to 3500 sqft.
The area of 4 BHK apartments ranges from 2405 sqft to 3500 sqft.
The project is spread over an area of 28.74 Acres.
The price of 3 BHK units in the project ranges from Rs. 2.53 Crs to Rs. 3.92 Crs.