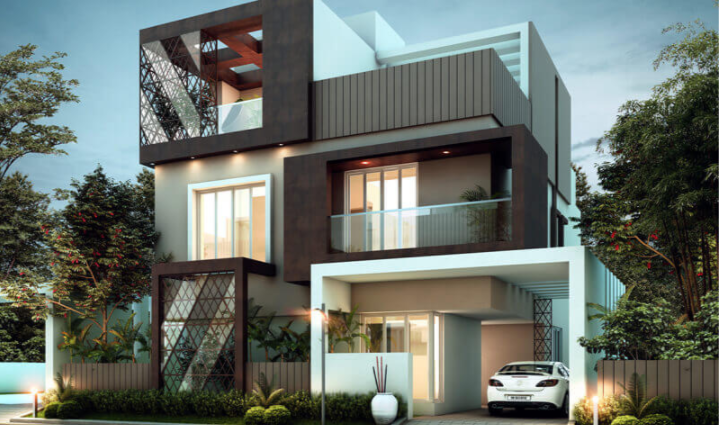
Change your area measurement
MASTER PLAN
| Floors | Groundfloor 2 floor. | |
| Structure | Rcc Framed Structure,Bricks Neatly finished with cement Plastering. | |
| WALL FINISH | Foyer,Living,Dining,Kitchen,Bedroom,Entertainment room,Etc – 2 Coat Putty, 1 Coat Water based primer & 2 Coat of Emulsion Paint. Balcony,Deck & Service verandah – 2 Coat Putty, 1 Coat Water based primer & 2 Coat of Emulsion Paint. Exterior – 1 Coat White cement & 2 Coat Exterior Emulsion Paint. |
|
| CEILING FINISH | Internal Ceiling, Balcony,Deck & Service verandah – 2 Coat Putty, 1 Coat Water based primer & 2 Coat of Emulsion Paint. |
|
| FLOORING | Living and Dining, Bed rooms, Kitchen & Store – 2×2 Vertified Tiles Balcony and Servant Room – 1×1 Ceramic Tiles |
|
| BATHROOMS | MASTER BATHROOM wall and floor tiles – up to 7? Ht with Glazed Wall Tiles.Anti – skit Ceramic Floor Tiles OTHER BATHROOM wall and floor tiles – up to 7? Ht with Glazed Wall Tiles.Anti – skit Ceramic Floor Tiles SERVENT TOILET wall and floor tiles – up to 7? Ht with Glazed Wall Tiles.Anti – skit Ceramic Floor Tiles |
|
| Kitchen | Granite cooking platform of 18 sq. ft. with ceramic tile dadoing up to 2 ft. ht. One single bowl SS sink with drain board. Separate tap provision for Panchayat and bore well water. | |
| KITCHEN FINISHES | Granite counter with SS Sink of Single Bowl & 4? ht Wall Dado | |
| SANITARY ITEMS | Sanitary Fittings – European Closet & Oval wash basin CP Fittings – All taps Wall Mixture etc ISI approved Brand. |
|
| JOINERIES | Main Door – Standard Wood Frammed, membrane pressed panelled shutters,brass hardware with polished finish. Bed Room Doors – Standard Wood Frammed, membrane pressed panelled shutters,brass hardware with polished finish & mortise lock. Toilet & Store Doors – Standard Wood Frammed, membrane pressed panelled shutters with waterproofing treatment Servant Room Doors – Standard Wood Frammed, membrane pressed panelled shutters,brass hardware with polished finish & mortise lock. Windows & Balcony Sliding Doors – Upvc frammed with 4mm glass shutter. Internal Staircase – Riser & Tread with Granite top with SS Hand Rails |
|
| ELECTRICAL | Provide 3 Phase power supply , ISI approved wires with Circuit breakers and earthing with UPS Power Back up. |
|
| INTERIOR | Living or Hall – Design False ceiling with Lighting & Tv Unit . | |
| INTELLIGENT HOME | Smart Home System With Ipad/Iphone Controls – Nil. | |
| POWER BACKUP | Villas – Individual UPS | |
| SAFETY | SS/Ms Hand Rails for all Balcony & Straircase. | |
| LANDSCAPE | Scientifically Designed landscape with Rough granite pavings. |
TVH Vista Ville is located in Coimbatore and comprises of thoughtfully built Residential Villas. The project is located at a prime address in the prime location of Trichy Road. TVH Vista Ville is designed with multitude of amenities spread over 0.07 acres of area.
Location Advantages:. The TVH Vista Ville is strategically located with close proximity to schools, colleges, hospitals, shopping malls, grocery stores, restaurants, recreational centres etc. The complete address of TVH Vista Ville is Trichy Road, Coimbatore, Tamil Nadu, INDIA..
Builder Information:. True Value Homes India Private Limited is a leading group in real-estate market in Coimbatore. This builder group has earned its name and fame because of timely delivery of world class Residential Villas and quality of material used according to the demands of the customers.
Comforts and Amenities:. The amenities offered in TVH Vista Ville are 24Hrs Backup Electricity, Club House, Gated Community, Gym, Indoor Games, Intercom, Landscaped Garden, Maintenance Staff, Meditation Hall, Play Area, Rain Water Harvesting, Security Personnel, Swimming Pool and Tennis Court.
Construction and Availability Status:. TVH Vista Ville is currently completed project. For more details, you can also go through updated photo galleries, floor plans, latest offers, street videos, construction videos, reviews and locality info for better understanding of the project. Also, It provides easy connectivity to all other major parts of the city, Coimbatore.
Units and interiors:. The multi-storied project offers an array of 4 BHK Villas. TVH Vista Ville comprises of dedicated wardrobe niches in every room, branded bathroom fittings, space efficient kitchen and a large living space. The dimensions of area included in this property vary from 3400- 3465 square feet each. The interiors are beautifully crafted with all modern and trendy fittings which give these Villas, a contemporary look.
TVH Novella, 1st Floor, 17 First Cross Street, Raja Annamalai Puram, Chennai 600 028., Tamil Nadu, INDIA.
The project is located in Trichy Road, Coimbatore, Tamil Nadu, INDIA.
Villa sizes in the project range from 3400 sqft to 3465 sqft.
The area of 4 BHK apartments ranges from 3400 sqft to 3465 sqft.
The project is spread over an area of 0.07 Acres.
3 BHK is not available is this project