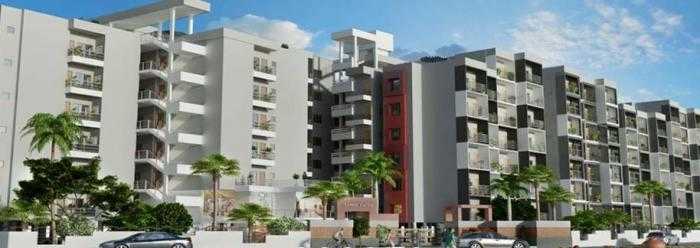
Change your area measurement
MASTER PLAN
Structure
Door
Walls
Kitchen
Toilet
Electrical
Painting
POP
Ujjawala Aamra Valley Phase 2 – Luxury Apartments in Sankhedi, Bhopal.
Ujjawala Aamra Valley Phase 2, located in Sankhedi, Bhopal, is a premium residential project designed for those who seek an elite lifestyle. This project by Ujjawala Housing & Finance Company Pvt Ltd. offers luxurious. 2 BHK, 3 BHK and 4 BHK Apartments packed with world-class amenities and thoughtful design. With a strategic location near Bhopal International Airport, Ujjawala Aamra Valley Phase 2 is a prestigious address for homeowners who desire the best in life.
Project Overview: Ujjawala Aamra Valley Phase 2 is designed to provide maximum space utilization, making every room – from the kitchen to the balconies – feel open and spacious. These Vastu-compliant Apartments ensure a positive and harmonious living environment. Spread across beautifully landscaped areas, the project offers residents the perfect blend of luxury and tranquility.
Key Features of Ujjawala Aamra Valley Phase 2: .
World-Class Amenities: Residents enjoy a wide range of amenities, including a 24Hrs Water Supply, 24Hrs Backup Electricity, CCTV Cameras, Club House, Covered Car Parking, Fire Safety, Jogging Track, Landscaped Garden, Lift, Play Area, Pneumatic Water Lines, Rain Water Harvesting, Security Personnel, Street Light, Vastu / Feng Shui compliant, Waste Management and Sewage Treatment Plant.
Luxury Apartments: Offering 2 BHK, 3 BHK and 4 BHK units, each apartment is designed to provide comfort and a modern living experience.
Vastu Compliance: Apartments are meticulously planned to ensure Vastu compliance, creating a cheerful and blissful living experience for residents.
Legal Approvals: The project has been approved by Bhopal Development Authority, ensuring peace of mind for buyers regarding the legality of the development.
Address: Kolar Road, Sankhedi, Bhopal, Madhya Pradesh, INDIA..
Sankhedi, Bhopal, INDIA.
For more details on pricing, floor plans, and availability, contact us today.
Bhopal, Madhya Pradesh, INDIA.
Projects in Bhopal
Completed Projects |The project is located in Kolar Road, Sankhedi, Bhopal, Madhya Pradesh, INDIA.
Apartment sizes in the project range from 1000 sqft to 1766 sqft.
Yes. Ujjawala Aamra Valley Phase 2 is RERA registered with id P-BPL-17-556 (RERA)
The area of 4 BHK units in the project is 1766 sqft
The project is spread over an area of 2.50 Acres.
Price of 3 BHK unit in the project is Rs. 29.15 Lakhs