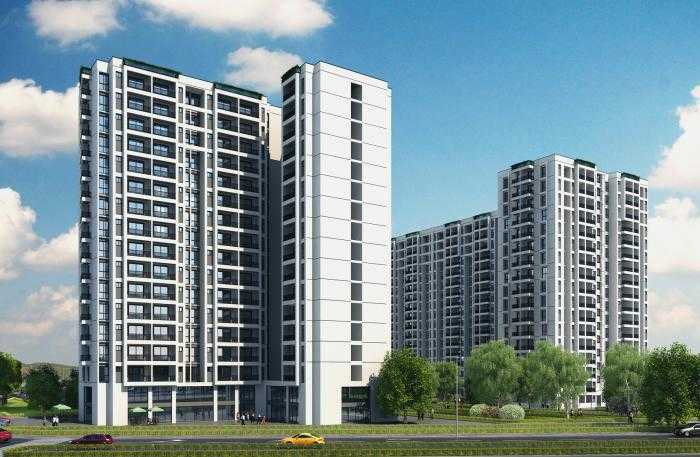



Change your area measurement
MASTER PLAN
Structure
Lobby & Stair Case
Vertical Transportation
Wall Finishes
Back Up Power
Flooring
Doors And Windows
Kitchen
Toilets
Wall Finishes
Electrical
UKN The Belvedere is strategically crafted by the renowned builder UKN Properties Pvt Ltd. It is a superb Residential development in Devanahalli, a posh locality in Bangalore having all the utilities and basic needs within easy reach. It comprises of modern Apartments with all the high-end, contemporary interior fittings. Set within pleasing and wonderful views of the countryside, this lavish property at Sadahalli, Devanahalli, Bangalore, Karnataka, INDIA. has comfortable and spacious rooms. It is spread over an area of 4.62 acres with 419 units. The UKN The Belvedere is presently completed.
UKN The Belvedere Offering Amenities :- 24Hrs Water Supply, 24Hrs Backup Electricity, Amphitheater, Badminton Court, Bank/ATM, Basket Ball Court, Billiards, Bowling, Cafeteria, CCTV Cameras, Club House, Compound, Covered Car Parking, Creche, Cricket Court, Entrance Gate With Security Cabin, Fire Safety, Gated Community, Gym, Hospital/Clinic, Indoor Games, Intercom, Jogging Track, Landscaped Garden, Lawn, Library, Lift, Lounge, Maintenance Staff, Meditation Hall, Play Area, Rain Water Harvesting, Rock Climbing, Salon, Security Personnel, Senior Citizen Park, Spa, Squash Court, Swimming Pool, Table Tennis, Tennis Court, Vastu / Feng Shui compliant, Waste Management, Sewage Treatment Plant, Mini Theater and Super Market.
Location Advantages: UKN The Belvedere located with close proximity to schools, colleges, hospitals, shopping malls, grocery stores, restaurants, recreational centres etc. The complete address of UKN The Belvedere is Sadahalli, Devanahalli, Bangalore, Karnataka, INDIA..
10th Floor, Gamma Block, Sigma Tech Park 7, Whitefield - Airport Main Road, Bangalore - 560066, Karnataka,INDIA.
The project is located in Sadahalli, Devanahalli, Bangalore, Karnataka, INDIA.
Apartment sizes in the project range from 660 sqft to 1535 sqft.
Yes. UKN The Belvedere is RERA registered with id PRM/KA/RERA/1251/309/PR/171014/000527 (RERA)
The area of 2 BHK apartments ranges from 930 sqft to 1030 sqft.
The project is spread over an area of 4.62 Acres.
The price of 3 BHK units in the project ranges from Rs. 1.34 Crs to Rs. 1.41 Crs.