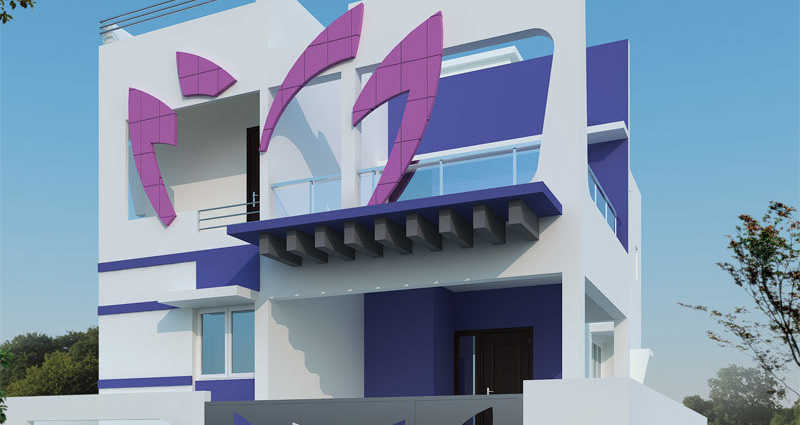
Change your area measurement
MASTER PLAN
STRUCTURE
R.C.C frame structure with brick fller walls or Load bearing with R.C mullions.
FLOORING
Good quality 2’0” X 2’0” Vitrified tiles in Hall, Dining and Bedrooms.
Mat finish vitrified tiles in Kitchen and balcony.
Skid- proof tiles in toilets.
JOINARY
Main entrance door - Teak Wood frame with teak wood design door shutters.
All other doors - Country wood frame with Skin Moulded doors painted.
Windows - UPVC window with pin head glass.
Hand rail for staircase- Stainless steel of Architect’s Design.
KITCHEN
Black Granite Cooking platform with stainless steel sink with drain board.
Dado 2’0”height with Designer tiles above kitchen platform.
TOILET
Designer tile Dado upto 7’0” high.
All sanitary ware will be Hindware ( or) equivalent white.
C.P fitting will be Jaguar ( or ) equivalent.
One washbasin ( White) is provided in each toilet and one in wash basin (White) in dining room.
All toilets are provided with European water Closet of white in colour.
PLUMBING
All concealed water lines will be CPVC ( or ) equivalent pipes.
All other lines will be standard P.V.C pipe.
ELECTRICAL
Concealed copper wiring for 3 phase power supply.
THE FOLLOWING ELECTRICAL POINTS WILL BE PROVIDED WITH QUALITY SWITCHES
Two light points, one fan point and one 5 amps plug point in Drawing,bedrooms.
One light point in all toilets.
One 15 amps plug point in all bedroom for air- Conditioning.
15 amps plug point in each toilet for geyser.
Two additional 5 amps point in kitchen.
One 15 amps point for refrigerator.
One 15 amps point for washing machine.
One Computer point in each Bedroom.
TELEPHONE AND T.V POINTS
Concealed telephone points in Drawing and Master Bedroom.
One Cable T.V point each in Drawing and Master Bedroom.
PAINTING
Putty finish with two coats interior Emulsion paint for internal walls.
Exterior emulsion paint two coats for exterior walls.
Enamel paint for joinery and grills.
Discover the perfect blend of luxury and comfort at Ultraa Yogha Sastha, where each Villas is designed to provide an exceptional living experience. nestled in the serene and vibrant locality of Ukkadam, Coimbatore.
Prime Location with Top Connectivity Ultraa Yogha Sastha offers 4 BHK Villas at a flat cost, strategically located near Ukkadam, Coimbatore. This premium Villas project is situated in a rapidly developing area close to major landmarks.
Key Features: Ultraa Yogha Sastha prioritize comfort and luxury, offering a range of exceptional features and amenities designed to enhance your living experience. Each villa is thoughtfully crafted with modern architecture and high-quality finishes, providing spacious interiors filled with natural light.
• Location: Ukkadam, Coimbatore, Tamil Nadu, INDIA..
• Property Type: 4 BHK Villas.
• Project Area: 0.68 acres of land.
• Total Units: 12.
• Status: completed.
• Possession: project expected to be done shortly.
Blk 3, FF2 Hallmark Apt, Parsn Sesh Nestle, Nanjumdapuram Road, Coimbatore, Tamil Nadu, INDIA.
Projects in Coimbatore
Completed Projects |The project is located in Ukkadam, Coimbatore, Tamil Nadu, INDIA.
Villa sizes in the project range from 2354 sqft to 2611 sqft.
The area of 4 BHK apartments ranges from 2354 sqft to 2611 sqft.
The project is spread over an area of 0.68 Acres.
3 BHK is not available is this project