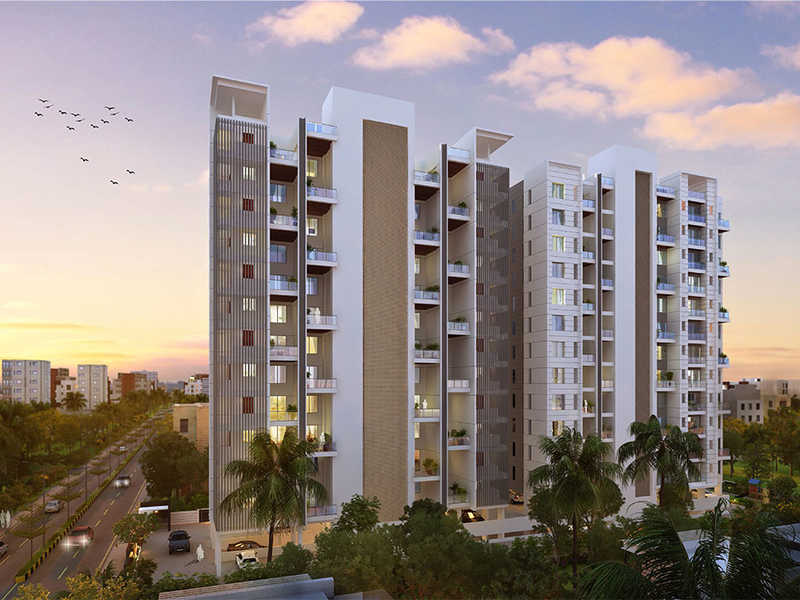



Change your area measurement
R.C.C AND BRICKWORK
FLOORING
KITCHEN
FURNITURE
DOORS
WINDOWS
TOILET
ELECTRIFICATION
PAINTINGS
LIFT
ULV Aapli – Luxury Apartments in Parvati Paytha , Pune .
ULV Aapli , a premium residential project by Urban Life Ventures,. is nestled in the heart of Parvati Paytha, Pune. These luxurious 1 BHK, 2 BHK and 3 BHK Apartments redefine modern living with top-tier amenities and world-class designs. Strategically located near Pune International Airport, ULV Aapli offers residents a prestigious address, providing easy access to key areas of the city while ensuring the utmost privacy and tranquility.
Key Features of ULV Aapli :.
. • World-Class Amenities: Enjoy a host of top-of-the-line facilities including a 24Hrs Water Supply, 24Hrs Backup Electricity, Basement Car Parking, CCTV Cameras, Covered Car Parking, Fire Safety, Gas Pipeline, Gated Community, Gym, Indoor Games, Intercom, Landscaped Garden, Lift, Maintenance Staff, Play Area, Seating Area, Security Personnel, Solar Water Heating, Swimming Pool and 24Hrs Backup Electricity for Common Areas.
• Luxury Apartments : Choose between spacious 1 BHK, 2 BHK and 3 BHK units, each offering modern interiors and cutting-edge features for an elevated living experience.
• Legal Approvals: ULV Aapli comes with all necessary legal approvals, guaranteeing buyers peace of mind and confidence in their investment.
Address: 481, Shahu College Road, Parvati Paytha, Pune, Maharashtra, INDIA..
# 917/19A, City Corporation Ltd, City Chambers, F.C. Road, Pune, Maharashtra, INDIA.
The project is located in 481, Shahu College Road, Parvati Paytha, Pune, Maharashtra, INDIA.
Apartment sizes in the project range from 443 sqft to 1170 sqft.
Yes. ULV Aapli is RERA registered with id P52100006249 (RERA)
The area of 2 BHK apartments ranges from 644 sqft to 1010 sqft.
The project is spread over an area of 0.67 Acres.
Price of 3 BHK unit in the project is Rs. 2.29 Crs