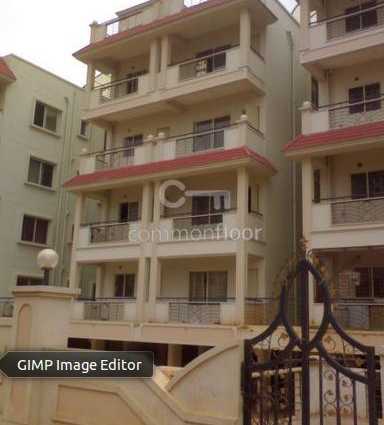
Change your area measurement
Walls:
All interior walls: Plastered and Painted in Acrylic. Emulsion with putty finish.
Exterior Walls: Painted with Acrylic based paint.
Kitchen: Designed Ceramic Tiles to wall above counter top and upto 2 Ft. Height.
All Toilets: Designed Ceramic /Glazed Tiles upto7 Ft. height.
Floors:
Living Rooms, Dining, Bed, and Kitchen: Vitrified Tiles.
All Toilets, Balconies, Utility Areas: Designed Ceramic Tiles.
Lift Lobbies, Staircase: Granite Tiles.
Windows: Powder Coated Aluminium Framed Sliding Windows or Hinged Windows.
Doors:
Main Entrance Door : Polished Teak Wood Door with Brass Fittings.
All other Doors: Solid core timber flush shutter with salwood frames.
Sitout door: Powder coated aluminum framed with fixed glass sliding door.
Toilets:
Bathtub in Master toilet.
Designer toilet with good quality vitreous ceramic ware for water closets and wash basin.
Health faucets.
"Jaquar� CP fittings are equal.
Kitchen: Polished granite kitchen counter top. Stainless steel sink.
Water supply: Borewell with sufficient storage tanks.
Electrical:
Concealed conduit with PVC insulated copper wires, modular switches.
Cable TV and telephone point in Living room and Master bedroom.
Generous power outlets through out apartment.
Back up power to TV point and fridge.
Generator :Generator connections for lift, common lights, pumps.
Lifts :Provision of multiple number of 6 passenger lifts – 2 no's.
Car Parking: Basement and open car park.
Recreational Facilities:
Landscape Garden.
Club House.
Children Play Ground.
Uma Sanjeevini Residency – Luxury Apartments in JP Nagar , Bangalore .
Uma Sanjeevini Residency , a premium residential project by Uma Maheshwari Constructions Pvt Ltd,. is nestled in the heart of JP Nagar, Bangalore. These luxurious 2 BHK and 3 BHK Apartments redefine modern living with top-tier amenities and world-class designs. Strategically located near Bangalore International Airport, Uma Sanjeevini Residency offers residents a prestigious address, providing easy access to key areas of the city while ensuring the utmost privacy and tranquility.
Key Features of Uma Sanjeevini Residency :.
. • World-Class Amenities: Enjoy a host of top-of-the-line facilities including a 24Hrs Water Supply, 24Hrs Backup Electricity, CCTV Cameras, Club House, Covered Car Parking, Gated Community, Landscaped Garden, Play Area and Security Personnel.
• Luxury Apartments : Choose between spacious 2 BHK and 3 BHK units, each offering modern interiors and cutting-edge features for an elevated living experience.
• Legal Approvals: Uma Sanjeevini Residency comes with all necessary legal approvals, guaranteeing buyers peace of mind and confidence in their investment.
Address: Laxmi Nagar, JP Nagar 7th Phase, Bangalore, Karnataka, INDIA..
Uma Sree Dream World, No. 49/1&2, Opp Kudlu Gate Junction, Hosur Main Road, Banglore - 560 068, Karnataka, INDIA.
Projects in Bangalore
Completed Projects |The project is located in Laxmi Nagar, JP Nagar 7th Phase, Bangalore, Karnataka, INDIA.
Apartment sizes in the project range from 1110 sqft to 1800 sqft.
The area of 2 BHK apartments ranges from 1110 sqft to 1160 sqft.
The project is spread over an area of 0.60 Acres.
The price of 3 BHK units in the project ranges from Rs. 1.1 Crs to Rs. 1.12 Crs.