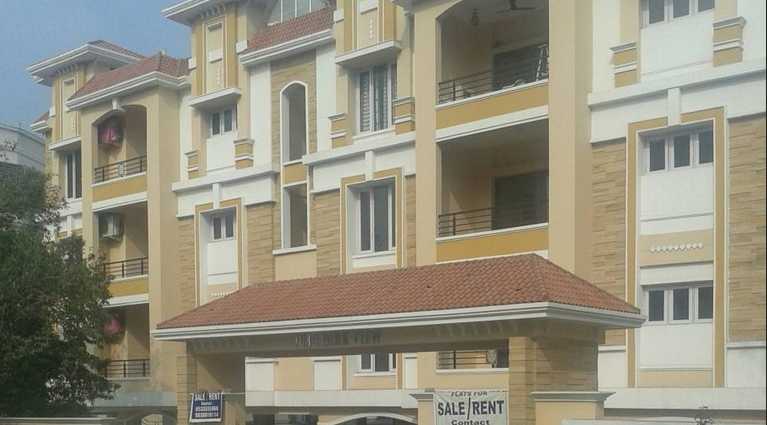
Change your area measurement
MASTER PLAN
Foundation and Structure
RCC framed structure on footing over hard strata with plinth beams for extra safety, using steel and cement of reputed make
Super Structure
Brick masonry with first class table molded bricks in cement mortar
Doors
8 Feet Height Doors &Windows
Main Door: High quality Teak Wood frame and shutter aesthetically designed and finished with elamine polish and designer hardware of reputed make
Internal Doors: High quality Teak Wood frame with molded design flush shutter and finished with melamine polish and designer hardware of reputed make
Windows : High quality Teak Wood frame with float glass panelled shutter finished with melamine polish and designer hardware of reputed make and elegantly designed M.S. painted grilles
Painting
Drawing, Dining, Living & Bedrooms: Italian Marble
Master Bedroom: Italian Marble / Genuine Wooden flooring
Corridor & Lobby Areas: Quality Granite slabs / Marble flooring
Kitchen
flooring /Vitrified Tiles in 24"x24" size
Granite Kitchen platform with stainless steel sink and drain board
Designer Tiles wail cladding upto a height of 2' above the kitchen platform
Quality modular kitchen
Provision for drinking water purifier & electrical points to suit the entire range of electrical appliances needed in the kitchen
Provision for washing machine and dishwasher in the utility area
Toilets
Premium designer anti-skid flooring tiles. Premium designer ceramic tiles for walls
Premium sanitary and bath fittings (ROCA/ KOHLER /TOTO) or equivalent in all toilets
All Bathrooms designed to have a separate shower enclosure
Provision for geyser in all toilets
Water Supply
Provision for both Municipal & Bore well water
Water Supply through pressurized water distribution system
Water softening system to ensure supply of treated water
Electrical
Concealed Copper wiring in conduits with provision for adequate electrical points in all rooms
Premium electrical fittings (MK/ LeGrand/Northwest) or equivalent
Power points for refrigerators, T.V., Audio system etc., wherever necessary
3 Phase power supply for each unit and individual meter boards
Air Conditioning
Split Air Conditioners in Living, Dining & all Bedrooms
Generator
100% Power backup for the entire facility including Air Conditioners through acoustic enclosed D.G. sets
Securety and Communication
Telephone points in all rooms with conveniently located power points
Intercom facility connecting all the units to the security
Internet connection provision in all rooms
Burglar alarm switch conveniently located in the unit, connected to security
Video Door Phone at the main door
Digital T.V
All Units will be provided with satrllite digital TV connection (TATA Sky/ Dish TV / Big TV) or equivalent
Uma Soumya Parkview Apartments – Luxury Apartments in Banjara Hills , Hyderabad .
Uma Soumya Parkview Apartments , a premium residential project by UMA Soumya Builders Pvt. Ltd.,. is nestled in the heart of Banjara Hills, Hyderabad. These luxurious 3 BHK Apartments redefine modern living with top-tier amenities and world-class designs. Strategically located near Hyderabad International Airport, Uma Soumya Parkview Apartments offers residents a prestigious address, providing easy access to key areas of the city while ensuring the utmost privacy and tranquility.
Key Features of Uma Soumya Parkview Apartments :.
. • World-Class Amenities: Enjoy a host of top-of-the-line facilities including a 24Hrs Backup Electricity, Club House, Covered Car Parking, Fire Safety, Gym, Health Facilities, Indoor Games, Lift and Swimming Pool.
• Luxury Apartments : Choose between spacious 3 BHK units, each offering modern interiors and cutting-edge features for an elevated living experience.
• Legal Approvals: Uma Soumya Parkview Apartments comes with all necessary legal approvals, guaranteeing buyers peace of mind and confidence in their investment.
Address: Banjara Hills, Hyderabad, Telangana, INDIA..
8-2-584/U/1-A, First Floor, Block-1, Road No. 9, Banjara Hills, Hyderabad - 500034, Telangana, INDIA.
Projects in Hyderabad
Completed Projects |The project is located in Banjara Hills, Hyderabad, Telangana, INDIA.
Apartment sizes in the project range from 2696 sqft to 3160 sqft.
The area of 3 BHK apartments ranges from 2696 sqft to 3160 sqft.
The project is spread over an area of 1.81 Acres.
The price of 3 BHK units in the project ranges from Rs. 2.34 Crs to Rs. 2.74 Crs.