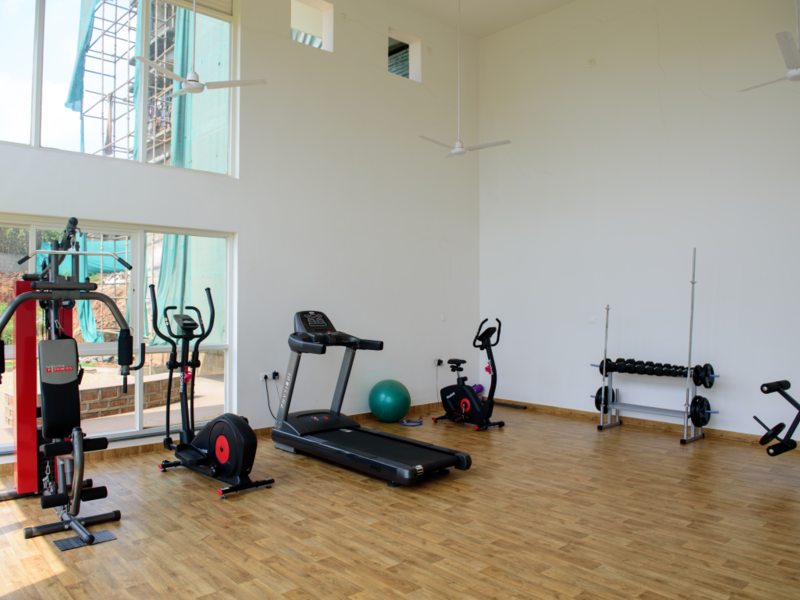By: Umiya Group in Sancoale




Change your area measurement
MASTER PLAN
Structure
RCC framed structure. Internal and external walls of laterite stone/ Red bricks / CC Blocks/ Fly ash blocks.
Flooring
Vitrified tiles with Nano Technology (stain proof) in living, dining and bedroom & kitchen. Superior quality Ceramic nonskid tiles in Bathroom, Utility and balcony Wall Tiles. Superior quality full height Dado tiles in Bathroom. Superior quality 2ft height Dado tiles in kitchen.
Doors
Main Door: Teak wood frame with brass fittings.
Bedrooms: Hard wood door frame with architrave and Marine flush door with both side Teak veneer with good quality fittings.
Bathroom: FRP frame and Door with fittings
Windows
Branded quality Aluminum sections with powder coated/anodized with tinted glass to maintain the normal temperature in the house premises.
Bathroom
Sanitary fittings. Kohler or equivalent fittings. Sanitary ware Kohler or equivalent white color sanitary ware.
Kitchen
Granite platform. Single bowl with drain board Stainless steel sink with mat finish.
Painting
External walls with Texture along with two coat of superior quality paint. Texture act as additional water proofing coat for the external walls and reduces the wall cracks. Internal walls with first quality emulsion paint and ceilings with OBD paint.
Power Supply
6KVA with 3 Phase power supply with Dedicated transformer to avoid fluctuations. 100 percent Power back up by generator for common area, lift and pumps and the entire house ( except ACs, Microwaves and Geysers). Roma / equivalent modular switches. Telephone & T.V. Points in living room and Bedrooms.
Fixtures
Ceiling fan in Living, dining and bedrooms. Exhaust fan in Bathroom and Kitchen. 25 ltr geyser in all bathrooms. AC ducting in all bedrooms.
Common Amenities
Government / Treated Bore well water. High speed elevators in block C and D. Sewage Treatment Plant (STP). Gated Community – Enclosed in a Walled off Compound. Landscaped Surroundings with Gardners and assistants for daily upkeep. Swimming Pool with Lounging Deck, Changing Rooms, etc. Children Play Area. Fully Equipped Gymnasium – Aerobics / Yoga Area. Wooden Floor – Squash Court. Club House with facilities for Indoor Games. Pool Table, Lounging and Reading Room. Security will be provided 24 Hrs. 24 Hrs Water availability. DG set with 24 Hrs Back up for common Areas and all. Household appliances except, A/c’s, Microwaves, & Geysers. Sewage treatment Plant for recycling of Waste Water.
Security : 24 Hour security
Umiya Sundance: Premium Living at Sancoale, Goa.
Prime Location & Connectivity.
Situated on Sancoale, Umiya Sundance enjoys excellent access other prominent areas of the city. The strategic location makes it an attractive choice for both homeowners and investors, offering easy access to major IT hubs, educational institutions, healthcare facilities, and entertainment centers.
Project Highlights and Amenities.
This project, spread over 2.85 acres, is developed by the renowned Umiya Group. The 82 premium units are thoughtfully designed, combining spacious living with modern architecture. Homebuyers can choose from 2 BHK and 3 BHK luxury Apartments, ranging from 1205 sq. ft. to 1689 sq. ft., all equipped with world-class amenities:.
Modern Living at Its Best.
Whether you're looking to settle down or make a smart investment, Umiya Sundance offers unparalleled luxury and convenience. The project, launched in Sep-2013, is currently completed with an expected completion date in Dec-2016. Each apartment is designed with attention to detail, providing well-ventilated balconies and high-quality fittings.
Floor Plans & Configurations.
Project that includes dimensions such as 1205 sq. ft., 1689 sq. ft., and more. These floor plans offer spacious living areas, modern kitchens, and luxurious bathrooms to match your lifestyle.
For a detailed overview, you can download the Umiya Sundance brochure from our website. Simply fill out your details to get an in-depth look at the project, its amenities, and floor plans. Why Choose Umiya Sundance?.
• Renowned developer with a track record of quality projects.
• Well-connected to major business hubs and infrastructure.
• Spacious, modern apartments that cater to upscale living.
Schedule a Site Visit.
If you’re interested in learning more or viewing the property firsthand, visit Umiya Sundance at Near MES College Goa, Sancoale, Goa, INDIA.. Experience modern living in the heart of Goa.
UMIYA has over 18 years of experience in real estate development, sales and marketing, and property management.
UMIYA set up base at Bangalore in 2000 and at Goa in 2007. Our portfolio of real estate development ranges over commercial, Residential and retail property developments. Our residential real estate development spans budgeted apartments, luxury apartments, gated row villa communities & super luxurious independent villas. Our commercial real estate development spans retail mall space at prime locations to office space's including the development of business parks for the IT/ITES sector and corporate offices.
Superior Quality, Eye for Detail and perfection are the standards that UMIYA demands through out its projects.
The company has a unique business model of a holistic growth, which not only believes in profit maximization but also believes very strongly in wealth maximization in the form of growth in assets, maximizing good will of its stake holders, and taking the experience of customer satisfaction to a whole new level.
#29/3, H M Strafford, 2nd Floor, 7th Cross Road, Vasanth Nagar, Bangalore, Karnataka, INDIA.
Projects in Goa
Completed Projects |The project is located in Near MES College Goa, Sancoale, Goa, INDIA.
Apartment sizes in the project range from 1205 sqft to 1689 sqft.
The area of 2 BHK units in the project is 1205 sqft
The project is spread over an area of 2.85 Acres.
Price of 3 BHK unit in the project is Rs. 1.01 Crs