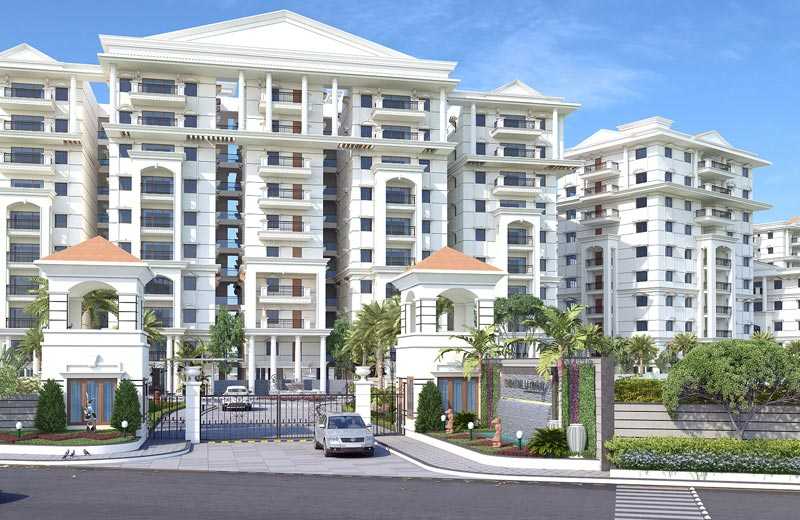



Change your area measurement
MASTER PLAN
RCC Framed Structure
DESIGN
Super Structure
WALLS
PLASTERING
INTERNAL
CEILING
EXTERNAL
JOINERY WORKS
MAIN DOOR
INTERNAL DOORS
TOILET DOORS
FRENCH DOOR
WINDOWS
GRILLS
PAINTING
INTERNAL
EXTERNAL
FLOORING
MAIN FLOORING
TOILET FLOORINGS
KITCHEN
STAIR CASE
PARKING
TILE CLADDING / DADOING
BATH ROOMS
KITCHEN WASH AREA
UTILITY / WASH
UTILITIES / WASH
ELECTRICAL
ELECTRICAL
TELECOM / INTERNET/DTH
DOOR MANAGEMENT
LIFTS
PARKING MANAGEMENT
FIRE & SAFETY
WTP & STP
CAR WASH FACILITY
SECURITY
SECURITY
LPG
BMS
WASTE WATER MANAGEMENT
LANDSCAPING & WATER BODIES
WATER SUPPLY
WATER METERS
EXTERNAL LIGHTING
EXTERNAL LIGHTING
Undavalli Sri Valli Pravas – Luxury Apartments with Unmatched Lifestyle Amenities.
Key Highlights of Undavalli Sri Valli Pravas: .
• Spacious Apartments : Choose from elegantly designed 2 BHK, 3 BHK and 4 BHK BHK Apartments, with a well-planned 9 structure.
• Premium Lifestyle Amenities: Access 668 lifestyle amenities, with modern facilities.
• Vaastu Compliant: These homes are Vaastu-compliant with efficient designs that maximize space and functionality.
• Prime Location: Undavalli Sri Valli Pravas is strategically located close to IT hubs, reputed schools, colleges, hospitals, malls, and the metro station, offering the perfect mix of connectivity and convenience.
Discover Luxury and Convenience .
Step into the world of Undavalli Sri Valli Pravas, where luxury is redefined. The contemporary design, with façade lighting and lush landscapes, creates a tranquil ambiance that exudes sophistication. Each home is designed with attention to detail, offering spacious layouts and modern interiors that reflect elegance and practicality.
Whether it's the world-class amenities or the beautifully designed homes, Undavalli Sri Valli Pravas stands as a testament to luxurious living. Come and explore a life of comfort, luxury, and convenience.
Undavalli Sri Valli Pravas – Address Vijayawada - Guntur Hwy, Kaza, Guntur, Andhra Pradesh, INDIA..
Welcome to Undavalli Sri Valli Pravas , a premium residential community designed for those who desire a blend of luxury, comfort, and convenience. Located in the heart of the city and spread over 8.69 acres, this architectural marvel offers an extraordinary living experience with 668 meticulously designed 2 BHK, 3 BHK and 4 BHK Apartments,.
25A-10-4/1, Undavalli Residency, Ashok Nagar, Eluru-534002, Andhra Pradesh, INDIA.
Projects in Guntur
Ongoing Projects |The project is located in Vijayawada - Guntur Hwy, Kaza, Guntur, Andhra Pradesh, INDIA.
Apartment sizes in the project range from 1200 sqft to 3895 sqft.
Yes. Undavalli Sri Valli Pravas is RERA registered with id P07270030008 (RERA)
The area of 4 BHK apartments ranges from 3230 sqft to 3895 sqft.
The project is spread over an area of 8.69 Acres.
The price of 3 BHK units in the project ranges from Rs. 74.47 Lakhs to Rs. 98.1 Lakhs.