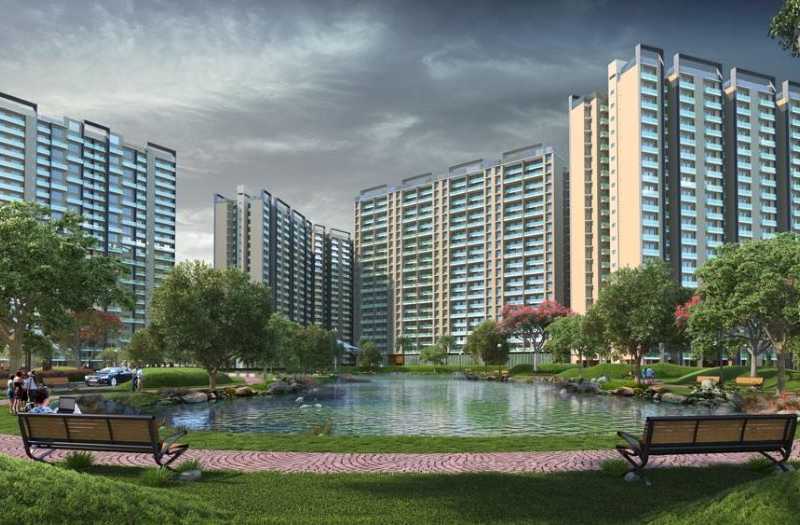



Change your area measurement
MASTER PLAN
COMFORT FOUNDED ON RICH SPECIFICATIONS STRUCTURE
FLOORING
PAINTING
DADO
EXTERIOR
KITCHEN
DOOR & WINDOWS
BATHROOMS
ELECTRICAL
Unibera Foreste – Luxury Apartments in Sector-27, Noida.
Unibera Foreste, located in Sector-27, Noida, is a premium residential project designed for those who seek an elite lifestyle. This project by Unibera Developers Pvt Ltd. offers luxurious. 2 BHK, 3 BHK and 4 BHK Apartments packed with world-class amenities and thoughtful design. With a strategic location near Noida International Airport, Unibera Foreste is a prestigious address for homeowners who desire the best in life.
Project Overview: Unibera Foreste is designed to provide maximum space utilization, making every room – from the kitchen to the balconies – feel open and spacious. These Vastu-compliant Apartments ensure a positive and harmonious living environment. Spread across beautifully landscaped areas, the project offers residents the perfect blend of luxury and tranquility.
Key Features of Unibera Foreste: .
World-Class Amenities: Residents enjoy a wide range of amenities, including a Badminton Court, Basket Ball Court, Billiards, Carrom Board, Chess, Club House, Community Hall, Covered Car Parking, Gym, Landscaped Garden, Lift, Lobby, Restaurant, Rock Climbing, Security Personnel, Skating Rink, Spa, Swimming Pool, Table Tennis, Tennis Court and Volley Ball.
Luxury Apartments: Offering 2 BHK, 3 BHK and 4 BHK units, each apartment is designed to provide comfort and a modern living experience.
Vastu Compliance: Apartments are meticulously planned to ensure Vastu compliance, creating a cheerful and blissful living experience for residents.
Legal Approvals: The project has been approved by , ensuring peace of mind for buyers regarding the legality of the development.
Address: Sector-27, Noida, Uttar Pradesh, INDIA..
Sector-27, Noida, INDIA.
For more details on pricing, floor plans, and availability, contact us today.
A-11a, Sector 58, Noida-201301, Uttar Pradesh, INDIA.
Projects in Noida
Completed Projects |The project is located in Sector-27, Noida, Uttar Pradesh, INDIA.
Apartment sizes in the project range from 895 sqft to 3100 sqft.
Yes. Unibera Foreste is RERA registered with id UPRERAPRJ3680 (RERA)
The area of 4 BHK apartments ranges from 3000 sqft to 3100 sqft.
The project is spread over an area of 23.75 Acres.
Price of 3 BHK unit in the project is Rs. 33.55 Lakhs