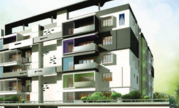

Change your area measurement
MASTER PLAN
Unicon Whiteleaf – Luxury Apartments in JP Nagar, Bangalore.
Unicon Whiteleaf, located in JP Nagar, Bangalore, is a premium residential project designed for those who seek an elite lifestyle. This project by Unicon Shelters Pvt. Ltd. offers luxurious. 1 BHK, 2 BHK and 3 BHK Apartments packed with world-class amenities and thoughtful design. With a strategic location near Bangalore International Airport, Unicon Whiteleaf is a prestigious address for homeowners who desire the best in life.
Project Overview: Unicon Whiteleaf is designed to provide maximum space utilization, making every room – from the kitchen to the balconies – feel open and spacious. These Vastu-compliant Apartments ensure a positive and harmonious living environment. Spread across beautifully landscaped areas, the project offers residents the perfect blend of luxury and tranquility.
Key Features of Unicon Whiteleaf: .
World-Class Amenities: Residents enjoy a wide range of amenities, including a 24Hrs Water Supply, 24Hrs Backup Electricity, CCTV Cameras, Club House, Covered Car Parking, Gated Community, Gym, Health Facilities, Indoor Games, Intercom, Landscaped Garden, Lift, Play Area, Pucca Road, Rain Water Harvesting, Security Personnel, Swimming Pool and Wifi Connection.
Luxury Apartments: Offering 1 BHK, 2 BHK and 3 BHK units, each apartment is designed to provide comfort and a modern living experience.
Vastu Compliance: Apartments are meticulously planned to ensure Vastu compliance, creating a cheerful and blissful living experience for residents.
Legal Approvals: The project has been approved by BBMP, BESCOM, BWSSB and BMRDA, ensuring peace of mind for buyers regarding the legality of the development.
Address: Close to Brigade Millennium, J.P. Nagar, Bangalore, Karnataka, INDIA..
JP Nagar, Bangalore, INDIA.
For more details on pricing, floor plans, and availability, contact us today.
#953, SLN Plaza, 2nd Floor, 21st Main Road, 15th Cross, Banashankari 2nd Stage, Bangalore-560070, Karnataka, INDIA.
The project is located in Close to Brigade Millennium, J.P. Nagar, Bangalore, Karnataka, INDIA.
Apartment sizes in the project range from 998 sqft to 2320 sqft.
The area of 2 BHK apartments ranges from 1255 sqft to 1310 sqft.
The project is spread over an area of 0.52 Acres.
The price of 3 BHK units in the project ranges from Rs. 1.19 Crs to Rs. 1.57 Crs.