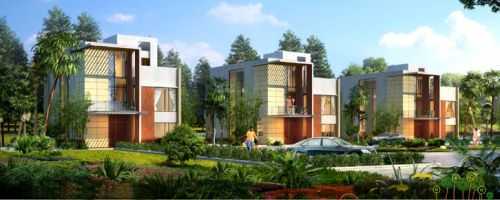By: Unitech Limited in Yelahanka

Change your area measurement
MASTER PLAN
Specifications
Wall Finish
External : Paint finish & accent stone cladding, Painted steel trellis Mangalore roof tiles for sloping roofs
Louvres for front facade : Anodized aluminium extrude
Internal : Choice of acrylic emulsion on POP base
False ceiling : POP / Gypsum
Flooring
Living/ dining : Italian marble flooring
Bedrooms : Laminated wooden flooring
Master Bedroom : Italian marble flooring
Master Bath & dress: Italian marble flooring
Lounge / family room: Italian marble flooring
Multipurpose / Gym : Natural Wood flooring
Circulation are : Italian marble flooring
Staircase
Tread & Riser : Italian marble Stone
Railing : SS railing with Glass and SS hand rail
Kitchen
Flooring : Anti-skid vitrified tile
Dado : Wall tiles up to 2' high granite cladding above work counter (limited area)
Platform
Working platform surface in granite with recessed double bowl stainless steel sink and drainer.
Fitted en-suites
Flooring : Anti-skid tile
Dado : Wall tiles full height to ceiling level
Fixture & fitting : Branded sanitary fixtures Jacuzzi in Master Bedroom
Branded bath fittings
Doors
Externa Teak wood frame and teak wood panelled shutter for main entrance All other external doors /windows with anodized aluminium frame with glazed shutters
Internal Wooden frame with European style molded veneered door shutter
Ironmongery
Brush stainless steel handles and latches
Windows
Anodized aluminium frame with glazed shutters
Glass
6mm thick glass
Balcony & terraces
Toughened glass infill stainless steel handrail in selected area Vitrified anti skid floor tiles
Landscape
Walkway Fully landscaped garden
Green area Lay with rough granite
Deck area and backyard
Soft landscaping with trees, shrubs, ground covers, climbers and manicured lawn In granite finish / natural wood
Car porch
16 mm heavy duty pavit tile for floor with painted steel canopy covering
Electrical
All copper electrical wiring in concealed conduits telephone and TV points in all bedrooms, living room and family rooms; molded modular switches with protective MCB's, ELCB for additional safety.
Air conditioning
VRV System with high wall / duct able units including kitchen area
Water Bodies
Reflecting Pool / Splash Pool
Glass tiles and with chlorinated / circulated water system
Additional facilities to the community
100% power backup for the entire villa / Video phone / intercoms facilities / Access control security system
Home automation
CCTV / vigilance facility around the site
Floor surveillance of cars (Scanner) and manually operated floor columns
Wi-Fi (wireless networking technology) / Rain water harvesting for all villa
Solar water heating for 200 lit. / Vastu compliant
Discover the perfect blend of luxury and comfort at Unitech Aranya, where each Villas is designed to provide an exceptional living experience. nestled in the serene and vibrant locality of Yelahanka, Bangalore.
Prime Location with Top Connectivity Unitech Aranya offers 4 BHK and 5 BHK Villas at a flat cost, strategically located near Yelahanka, Bangalore. This premium Villas project is situated in a rapidly developing area close to major landmarks.
Key Features: Unitech Aranya prioritize comfort and luxury, offering a range of exceptional features and amenities designed to enhance your living experience. Each villa is thoughtfully crafted with modern architecture and high-quality finishes, providing spacious interiors filled with natural light.
• Location: Yelahanka, Banglaore, Karnataka, INDIA..
• Property Type: 4 BHK and 5 BHK Villas.
• This property offers a serene setting with ample outdoor space.
• Total Units: 62.
• Status: completed.
• Possession: project expected to be done shortly.
No.6, Community Centre, Saket, New Delhi, Delhi, INDIA.
The project is located in Yelahanka, Banglaore, Karnataka, INDIA.
Villa sizes in the project range from 4319 sqft to 7000 sqft.
The area of 4 BHK units in the project is 4319 sqft
The project is spread over an area of 1.00 Acres.
3 BHK is not available is this project