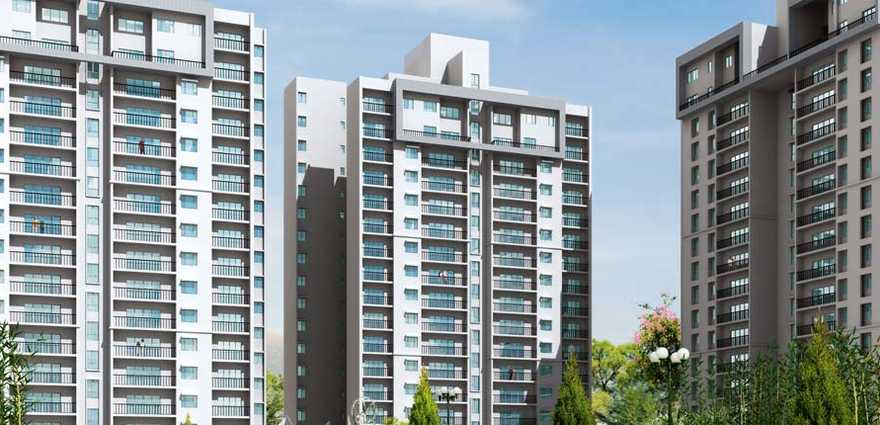
Change your area measurement
MASTER PLAN
Structure
Walls : Earth-quake resistant RCC framed construction with infill brick walls
Wall Finish
Internal
Living / Dining / Bed Rooms : Painted in pleasing shades of acrylic emulsion paint
Servant's Room : Painted in oil bound distemper
Lift Lobbies : Select marble / granite cladding & acrylic emulsion paint
External : Combination of stone & textured paint finish
Flooring
Living/Dining : Vitrified tile with wooden skirting
Bedrooms : Laminated wooden flooring / vitrified tiles
Servant's room : Ceramic tiles
Lift lobbies : Select granite / marble
Kitchen
Flooring : Ceramic tiles
Wall finishes : Ceramic tiles up to 2' above working platform, rest of the wall in acrylic emulsion paint.
Others : Granite counter with stainless steel sink with drain board & geyser
Toilets
Walls : Select ceramic tiles upto ceiling level
Floorings : Ceramic tiles / granite / marble
Fittings : Granite / marble counter, white sanitary fixtures, single lever CP fittings & geysers
Windows
Powder coated / anodized aluminium glazing
Doors
Seasoned hardwood frames with European style moulded shutters
Electrical
Copper electrical wiring throughout in concealed conduit with provision for light points T.V & Telephone sockets with protective M.C.B's
Air conditioning
Provision of copper conduits and drainage pipes for full air conditioning (for split air conditioning) Ground floor lift lobby air conditioned
Power Back-up
100%
Discover Unitech Harmony : Luxury Living in New Town Action Area-I .
Perfect Location .
Unitech Harmony is ideally situated in the heart of New Town Action Area-I , just off ITPL. This prime location offers unparalleled connectivity, making it easy to access Kolkata major IT hubs, schools, hospitals, and shopping malls. With the Kadugodi Tree Park Metro Station only 180 meters away, commuting has never been more convenient.
Spacious 2 BHK, 3 BHK and 4 BHK Flats .
Choose from our spacious 2 BHK, 3 BHK and 4 BHK flats that blend comfort and style. Each residence is designed to provide a serene living experience, surrounded by nature while being close to urban amenities. Enjoy thoughtfully designed layouts, high-quality finishes, and ample natural light, creating a perfect sanctuary for families.
A Lifestyle of Luxury and Community.
At Unitech Harmony , you don’t just find a home; you embrace a lifestyle. The community features lush green spaces, recreational facilities, and a vibrant neighborhood that fosters a sense of belonging. Engage with like-minded individuals and enjoy a harmonious blend of luxury and community living.
Smart Investment Opportunity.
Investing in Unitech Harmony means securing a promising future. Located in one of Kolkata most dynamic locales, these residences not only offer a dream home but also hold significant appreciation potential. As New Town Action Area-I continues to thrive, your investment is set to grow, making it a smart choice for homeowners and investors alike.
Why Choose Unitech Harmony.
• Prime Location: Uniworld City, New Town Action Area-I, Kolkata-700156, West Bengal, INDIA..
• Community-Focused: Embrace a vibrant lifestyle.
• Investment Potential: Great appreciation opportunities.
Project Overview.
• Bank Approval: All Leading Banks.
• Government Approval: KMC.
• Construction Status: completed.
• Minimum Area: 1574 sq. ft.
• Maximum Area: 3825 sq. ft.
o Minimum Price: Rs. 81.85 lakhs.
o Maximum Price: Rs. 1.99 crore.
Experience the Best of New Town Action Area-I Living .
Don’t miss your chance to be a part of this exceptional community. Discover the perfect blend of luxury, connectivity, and nature at Unitech Harmony . Contact us today to learn more and schedule a visit!.
No.6, Community Centre, Saket, New Delhi, Delhi, INDIA.
The project is located in Uniworld City, New Town Action Area-I, Kolkata-700156, West Bengal, INDIA.
Apartment sizes in the project range from 1574 sqft to 3825 sqft.
The area of 4 BHK apartments ranges from 3799 sqft to 3825 sqft.
The project is spread over an area of 37.18 Acres.
The price of 3 BHK units in the project ranges from Rs. 81.85 Lakhs to Rs. 98.44 Lakhs.