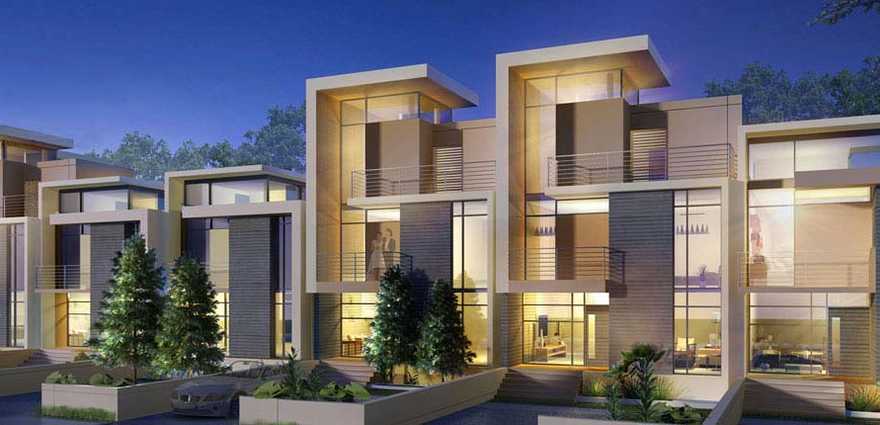By: Unitech Limited in Nallambakkam

Change your area measurement
MASTER PLAN
Structure
Earthquake resistant structure
Flooring
Master Bedroom : Laminated wooden flooring/ premium vitrified tiles
Other Bedrooms : Premium vitrified tiles
Living / Dining : Marble flooring
Balconies : Ceramic tiles
Staircase : Marble flooring SS railing
Terrace : Tile flooring
Wall Finish
External : Good quality exterior paint
Internal : Emulsion paint
Kitchen
Flooring : Anti-skid tiles
Wall finishes : Selected ceramic tiles upto 600mm height above the counter, emulsion paint on walls in rest of the areas
Kitchen Counter : Granite counter with double bowl stainless steel sink with drain board
Doors
Internal : Seasoned hardwood frames with moulded European style shutters
External : uPVC / Powder coated / anodized aluminium frame with glazed shutters
Main Door : Seasoned hardwood frames with moulded European style shutters
Windows
uPVC / anodized / Powder coated aluminium frames with glazing & MS grill
Bathroom / Toilet Fittings
Fittings : Wall hung EWC & wash basin in white colour, modern CP fittings, granite counter, provision for geyser, glass partition in master bathroom
Flooring : Marble / Ceramic tile flooring
Wall : Ceramic tiles upto ceiling height
Electrical Supply
Three phase independent supply with copper wiring in concealed conduits
Power Back-up
Light Load 1 KW
Communication
One telephone jacks in all rooms
Air Conditioning
A.C. point with copper pipe provision for living & all bedrooms
Television
TV point in living room & all bedroom
Security
Provision for intercom facility in living room
Door phone at main enterance
Disclaimer: All perspective views, master plan, floor plans, specifications, facilities and amenities are tentative in nature and are subject to revision.
Unitech Palm Premiere is located in Chennai and comprises of thoughtfully built Residential Villas. The project is located at a prime address in the prime location of Nallambakkam. Unitech Palm Premiere is designed with multitude of amenities spread over 5.17 acres of area.
Location Advantages:. The Unitech Palm Premiere is strategically located with close proximity to schools, colleges, hospitals, shopping malls, grocery stores, restaurants, recreational centres etc. The complete address of Unitech Palm Premiere is Vandalur Kelambakkam Road, Nallambakkam, Chennai, Tamilnadu, INDIA..
Builder Information:. Unitech Limited is a leading group in real-estate market in Chennai. This builder group has earned its name and fame because of timely delivery of world class Residential Villas and quality of material used according to the demands of the customers.
Comforts and Amenities:. The amenities offered in Unitech Palm Premiere are 24Hrs Backup Electricity, Badminton Court, Basket Ball Court, Club House, Community Hall, Covered Car Parking, Gated Community, Gym, Health Facilities, Indoor Games, Intercom, Landscaped Garden, Meditation Hall, Play Area, Sand Pit, Security Personnel, Swimming Pool, Table Tennis, Tennis Court and Waste Disposal.
Construction and Availability Status:. Unitech Palm Premiere is currently completed project. For more details, you can also go through updated photo galleries, floor plans, latest offers, street videos, construction videos, reviews and locality info for better understanding of the project. Also, It provides easy connectivity to all other major parts of the city, Chennai.
Units and interiors:. The multi-storied project offers an array of 3 BHK and 4 BHK Villas. Unitech Palm Premiere comprises of dedicated wardrobe niches in every room, branded bathroom fittings, space efficient kitchen and a large living space. The dimensions of area included in this property vary from 1550- 1915 square feet each. The interiors are beautifully crafted with all modern and trendy fittings which give these Villas, a contemporary look.
No.6, Community Centre, Saket, New Delhi, Delhi, INDIA.
The project is located in Vandalur Kelambakkam Road, Nallambakkam, Chennai, Tamilnadu, INDIA.
Villa sizes in the project range from 1550 sqft to 1915 sqft.
The area of 4 BHK apartments ranges from 1900 sqft to 1915 sqft.
The project is spread over an area of 5.17 Acres.
Price of 3 BHK unit in the project is Rs. 68.2 Lakhs