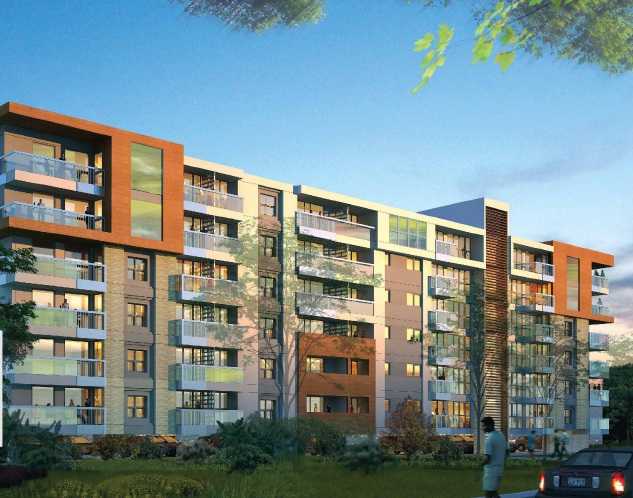



Change your area measurement
MASTER PLAN
LIVING and DINING AREASFlooring: Granite/MarbleWall Finishes: Painted in pleasing shades of Acrylic Emulsion Paints
BEDROOMSFlooring: Granite/MarbleWall Finishes: Painted in pleasing shades of Acrylic Emulsion Paints
KITCHENFlooring: Granite/MarbleWall Finishes: Ceramic Tiles up to 2 inches above the working platform.Rest of the wall painted in Acrylic Emulsion PaintOthers: Granite Counter with Stainless Steel Sink with Drain Board
TOILETS/BATHROOMSFlooring: Ceramic/Vitrified TilesWall Finishes: Ceramic TilesFittings: Single Lever CP Fittings and White Sanitary Fixtures
SERVANT QUARTERSFlooring:Ceramic TilesWall Finishes: Painted in Oil Bound Distemper
LIFT/LOBBY/STAIRCASE Flooring: Granite/Marble Wall Finishes: Granite/Marble cladding and Acrylic Emulsion Paint
DOORS : Seasoned Hardwood Frames with European Style Moulded Shutters
WINDOWS : Powder Coated/Anodized Aluminium Glazing/UPVC
STRUCTURE : Earthquake Resistant RCC Framed Construction with Infill Brick Walls
WALL FINISHES : Combination of Stone and Textured Paint Finish
ELECTRICAL WIRING : Copper electrical wiring in concealed conduit with provision for light pointsTv / Telephone sockets with protective MCBs
AIR CONDITIONING : Provision of copper conduits and drainage pipes for spilt air conditioning including the lift lobby on ground floor.
Unitech The Residences – Luxury Living on Sahastradhara Road, Dehradun.
Unitech The Residences is a premium residential project by Unitech Limited, offering luxurious Apartments for comfortable and stylish living. Located on Sahastradhara Road, Dehradun, this project promises world-class amenities, modern facilities, and a convenient location, making it an ideal choice for homeowners and investors alike.
This residential property features 126 units spread across 7 floors, with a total area of 13.00 acres.Designed thoughtfully, Unitech The Residences caters to a range of budgets, providing affordable yet luxurious Apartments. The project offers a variety of unit sizes, ranging from 1397 to 1800 sq. ft., making it suitable for different family sizes and preferences.
Key Features of Unitech The Residences: .
Prime Location: Strategically located on Sahastradhara Road, a growing hub of real estate in Dehradun, with excellent connectivity to IT hubs, schools, hospitals, and shopping.
World-class Amenities: The project offers residents amenities like a 24Hrs Backup Electricity, Barbecue, CCTV Cameras, Earthquake Resistant, Gym, Jacuzzi Steam Sauna, Jogging Track, Landscaped Garden, Lift, Play Area, Rain Water Harvesting, Security Personnel, Swimming Pool and Tennis Court and more.
Variety of Apartments: The Apartments are designed to meet various budget ranges, with multiple pricing options that make it accessible for buyers seeking both luxury and affordability.
Spacious Layouts: The apartment sizes range from from 1397 to 1800 sq. ft., providing ample space for families of different sizes.
Why Choose Unitech The Residences? Unitech The Residences combines modern living with comfort, providing a peaceful environment in the bustling city of Dehradun. Whether you are looking for an investment opportunity or a home to settle in, this luxury project on Sahastradhara Road offers a perfect blend of convenience, luxury, and value for money.
Explore the Best of Sahastradhara Road Living with Unitech The Residences?.
For more information about pricing, floor plans, and availability, contact us today or visit the site. Live in a place that ensures wealth, success, and a luxurious lifestyle at Unitech The Residences.
No.6, Community Centre, Saket, New Delhi, Delhi, INDIA.
The project is located in Sahastradhara Road , Dehradun, Uttarakhand, INDIA.
Apartment sizes in the project range from 1397 sqft to 1800 sqft.
The area of 2 BHK units in the project is 1397 sqft
The project is spread over an area of 13.00 Acres.
Price of 3 BHK unit in the project is Rs. 81 Lakhs