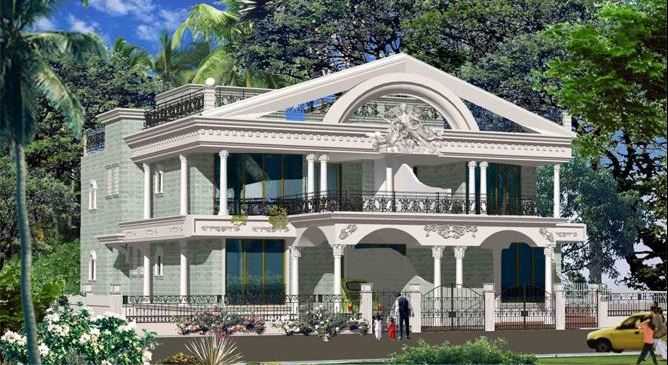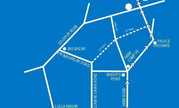By: United Builders in NIBM Annexe


Change your area measurement
MASTER PLAN
Cabling:
Concealed cabling for TV in living room and master bedroom. Also cabling for telephone lines and cabling for installation of EPABX in living room, dining, all bedrooms, family room and servant room.
Club Membership:
Family membership for a couple and upto two children at The Corinthians Club, one of the finest in the country, with access to all club facilities.
Compound Wall:
5'-6" high brick masonry / grilled compound wall to ensure privacy and security, duly plastered and painted.
Doors:
Main door exterior flush / panelled, veneered & polished / laminated. Waterproof flush doors for bedrooms, balcony and toilets. All bedroom door frames in wood with designer teak mouldings. Toilet door frames in wood/marble/granite.
Electrical Wiring:
Completely concealed copper wiring with sufficient electrical points. Modular electrical switches (Anchor, Roma or equivalent). 3 phase power connection for each unit. Circuit breakers for safety.
Entrance:
Independent entry to each unit. Independent car and pedestrian designer gates with gate lights. Door bell, name plate and letter box provided at the entrance to each unit.
Elevation:
Superior external elevation in old period architecture.
Fittings(Toilets):
High quality fittings in toilets. Parryware shower panel or Jaquar Queens (or equivalent make) bath mixers, bib cocks and basin mixers. All mixers with overhead showers. All fittings high gloss electroplated. Health faucets in all toilets. Bathing tap in servants toilet.
Flooring:
Vitrified tiles 3' * 3' size in living, dining and kitchen with skirting. Vitrified tiles 2'-0" * 2'-0" size on the first floor with skirting except master bedroom. Wooden laminated flooring in master bedroom. Ceramic / Glazed tiles flooring in toilets and servant's room. Non-skid tiles in sit outs, attached terraces. Non-skid tiles or mirror-finish stone on the staircase with risers. Parking area paved with interlocking blocks. Non-skid tiles / paving blocks in non garden area. Non-skid tiles on the top terrace.
Garden / Sitout:
Developed small landscaped independent garden to each unit. Also, a sit out attached to the dining room with fully openable doors. Non-skid tiles or lawn garden in sit out. Provision for wash basin in sit out.
Gates:
Independednt decorative vehicle and pedestrian entrance gate for each unit in M.S.
Grilles:
M. S. decorative grilles embedded in walls for safety on all windows.
Hardware:
Superior quality brass or brass-chrome plated hardware fittings on all doors. Night latch, aldrop, eye hole & safety chain on main door. Key locking mortise locks and tower bolts on all bedroom doors. Cylindrical locks on all toilet doors. Aldrop/Latch in servant room & toilet.
Kitchen Platform:
L-shaped or double Granite platform with provision for trolley storage system below. Double bowl stainless steel sink. Hot and cold water facility.
Lofts:
Above toilets (partly) or in kitchen & store room for storage.
Painting:
Exterior waterproof cement / texture paint in attractive colours. Internal oil bound distemper in pastel colour. All doors, grilles and railings high finish enamlled (where not veneered or laminated.)
Parking:
Sufficient exclusive area for parking two cars for each unit with independent gate. Parking area paved with interlocking paving blocks.
Plaster:
External sandface or as per elevation. Entire Internal plaster in POP.
Pest Control:
Plinth treated for pest control during construction.
Plumbing:
Completely concealed internal plumbing in CPVC / GI pipes. Hot & Cold wall mixers in all toilets with overhead showers. Hot and cold water provision in kitchen sink. Provision for installation of washing machine in utility room. Water inlet and outlet in wash area for washing clothes, utensils etc. External plumbing in standard grade PVC pipes and fittings . Wash basin at the top terrace. Outlet for car wash in parking with drainage. Plumbing provision for installation of solar water heater in all toilets and kitchen. Independent septic tank and/or soak pit to each unit.
Sanitaryware:
Sanitaryware of reputed make matching the tiles in the toilets, preferably in different colours/combinations. Flush valve systems with commodes in all internal toilets. Granite or equivalent counter wash basins in master toilet and child toilet. Indian style pan with flush tank in servants toilet.
Staircase:
Moderate treads and risers for comfortable movement. Staircase finished in non skid tiles or mirror polished stone. M. S. railing provided for the entire staircase.
Structure:
R.C.C. with external and internal walls in 6"/4" thick brick masonary.
Wall Tiles:
Glazed or matt finish ceramic tiles upto 7'-0" height with decorative border / motif in all toilets. Tiles upto 7'-0" height above kitchen platform. Glazed tiles under the kitchen platform. White glazed tiles upto 7'-0" in servant toilet.
Wash Area:
Small Space near the kitchen for washing clothes / utensils.
Water Proofing:
Guaranteed water proofing on all terraces with non- skid tiles on terraces attached to bedrooms and also top terrace.
Water Arrangement:
Independent underground and overhead tanks with pump for each unit for uninterrupted water supply. Provision for installation of water purifier for drinking purpose in the kitchen.
Windows:
Large sized powder-coated aluminium sliding windows in 3/4" section with clear glass and provision for mosquito nets . All sliding doors in 1" section. Fixed / embedded grilles on windows for safety. Granite sills for all windows. Aluminium louvers in toilets with mosquito net and provision for exhaust fan.
Utility Room:
Small room attached to the kitchen with provision for washing/ drying/ ironing clothes.
Discover the perfect blend of luxury and comfort at United Athena, where each Villas is designed to provide an exceptional living experience. nestled in the serene and vibrant locality of NIBM Annexe, Pune.
Prime Location with Top Connectivity United Athena offers 3 BHK Villas at a flat cost, strategically located near NIBM Annexe, Pune. This premium Villas project is situated in a rapidly developing area close to major landmarks.
Key Features: United Athena prioritize comfort and luxury, offering a range of exceptional features and amenities designed to enhance your living experience. Each villa is thoughtfully crafted with modern architecture and high-quality finishes, providing spacious interiors filled with natural light.
• Location: Near Corianthan Club, NIBM Annexe, Pune, Maharashtra, INDIA..
• Property Type: 3 BHK Villas.
• This property offers a serene setting with ample outdoor space.
• Total Units: 12.
• Status: completed.
• Possession: project expected to be done shortly.
Overview :
NIBM Annexe is a well known developed residential location in the south of Pune. It is an extension to NIBM Road. It is one of Pune’s most recently developed residential areas and hailed as a fastest growing suburb. It shares proximity to Camp and the Cantonment area. This locality has seen a lot of buying action from buyers in a short period of time. Wanowrie, Wanwadi, Undri, Kondhwa, Fatima Nagar and Hadapsar Gaon are its neighboring localities. It has an advantage of being closer to MG road. The area is about 6 km from Magarpatta IT hub. The known neighbouring localities which are within 3 km distance area Undri, Mohammed Wadi and Kondhwa. Transport system of this area is good. Earlier, there was no frequent buses but now PCMC has started the buses that run often within the specific timing. Some of the key residential projects in NIBM Annexe are Lantana Court, Vertical Alcinia, Ganga Glitz Shine, Rising Landscapes, United Athena, Kolte Patil Margosa Heights among others.
Connectivity :
The transport system of this area is good. It has close connectivity to M G Road via Wanawadi Road. NIBM Road, Kondhwa Road, Kedari Nagar Road, VR Shinde Road are the major roads passes through the locality which further connects it to the Mumbai Highway via Wanawadi Road and Parvati Road.
Saswad Road, Ghorpadi, Hadapsar, Pune Junction, Shivajinagar Railway Station are the nearby railway station. However, Pune Junction is the nearest railway station to NIBM Annexe.
It enjoys excellent connectivity to Pune International Airport which is located at a distance of 14.4 km via Airport Road.
Factors for past growth :
It’s proximity to Pune International Airport, Pune Junction along with Magarpatta IT Parks have been a plus point, driving residential demand and development in the locality. A fair number of workforce work in nearby IT Hubs, wanted to have their residences close to their workplace. As a result, apartments for sale in NIBM Annexe has experienced huge growth in the past.
Factors for future growth :
Proximity to Pune International Airport along with major IT Hubs like Lohia Jain IT Park, Magarpatta IT park, The Cerebrum IT Park and Pune IT Park have been a plus point for NIBM Annexe, driving rental demand and providing consistent rental yield.
It has emerged as a prominent residential destination for the workforce employed in central areas like the Cantonment / Camp area as well as areas like Kalyani Nagar and Hadapsar which have resulted in development of several residential, commercial and entertainment hubs nearby.
Infrastructural Development (Social & Physical) :
NIBM Annexe has some good quality schools in its vicinity. Some of them are Smartkidz Play School, RIMS International School & Junior College, Little Millennium-Salunke Vihar-Pune, Red Camel International School and Sungrace High School.
Some of the renowned hospitals providing health care facilities to the residents of NIBM Annexe includes H.V. Desai Eye Hospital, Artificial Limb Centre, Lifeline Hospital Pune, Inamdar Multispeciality Hospital, Sofia Hospital and National Hospital to name a few.
Dorabjee’s Mall, SGS Mall, Shoppers Stop, Seasons Malls are the major malls in the neighboring localities which serves the daily needs of the residents of NIBM Annexe.
Kulkarni Colony, Sharanpur Road, Nashik - 422002, Maharashtra, INDIA.
Projects in Pune
Completed Projects |The project is located in Near Corianthan Club, NIBM Annexe, Pune, Maharashtra, INDIA.
Flat Size in the project is 3300
The area of 3 BHK units in the project is 3300 sqft
The project is spread over an area of 1.00 Acres.
Price of 3 BHK unit in the project is Rs. 1.65 Crs