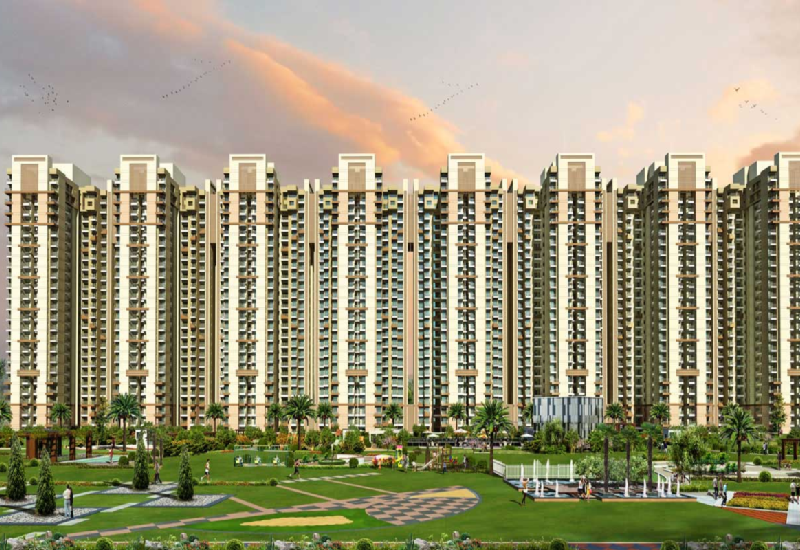By: Unnati Fortune Group in Sector-119




Change your area measurement
MASTER PLAN
Flooring Â
Vitrified Tiles
Walls Â
Plastering:
single coat with sponge finish plaster;Painting: putty finish with Acrylic Emulsion paint
Internal Doors Â
Wooden frame & flush shutter with Melamine polishing & designed hardware of reputed make
External Doors & Windows Â
Wooden frame with flush shutter with standard hardware & UPVC/powder coated aluminium windows
Ward Robes Â
Ward robe is manufactured using optimum quality wood to ensure durability and excellent finishing.
Master Bedrooms
Flooring Â
Laminated wooden flooring
Walls Â
Elegantly finished with POP punning and sponge finish plaster
Internal Doors
Wooden frame & flush shutter with Melamine polishing & designed hardware of reputed make
External Doors & Windows Â
Wooden frame with flush shutter UPVC/powder coated aluminium windows with standard hardware & UPVC/powder coated aluminium windows
Ward Robes   Â
ward robe is manufactured using optimum quality wood to ensure durability and excellent finishing.
TOILET
FLOORING
Anti skid ceramic tiles
WALLS
Glazed tiles Dado Upto door height
INTERNAL DOORS
Teak wood frame & shutter with Melamine polishing & designed hardware of reputed make
LIVING/DINING
FLOORING
Vitrified tiles
WALLS
Plastering:
single coat with sponge finish plaster;
Painting
putty finish with Acrylic Emulsion paint
INTERNAL DOORS
Teak wood frame & shutter with melamine polishing & designed hardware of reputed make
EXTERNAL DOORS & WINDOWS
Teak wood frame with flush shutter with standard hardware & UPVC/powder coated aluminium windows
KITCHEN
KITCHEN FLOORING
Anti-skid ceramic tiles
WALLS
Elegantly finished with POP punning and OBD
INTERNAL DOORS
Factory made panel door with Hardwood frames
EXTERNAL DOORS & WINDOWS
Powder coated aluminium/UPVC doors & windows
EXTERNAL FINISH
Superior paint finish
BALCONY FLOORING
Anti-skid ceramic tiles
SUPER STRUCTURE
Earthquake-resistant RCC framed structure
CORRIDOR/LOBBY FLOORING Vitrified tiles
WALLS Granite cladding & OBO
ELECTRICAL
Copper wiring of finolex/ anchor or equivalent make in concealed P.V.C. conduits.
Switches are of anchor roma/toyoma or equivalent .
Sufficient light and power points in all rooms & toilets.
Provision for T.V., telephone points in living room and bedrooms.
Unnati The Aranya : A Premier Residential Project on Sector-119, Noida.
Looking for a luxury home in Noida? Unnati The Aranya , situated off Sector-119, is a landmark residential project offering modern living spaces with eco-friendly features. Spread across 92.42 acres , this development offers 1280 units, including 2 BHK, 3 BHK and 4 BHK Apartments.
Key Highlights of Unnati The Aranya .
• Prime Location: Nestled behind Wipro SEZ, just off Sector-119, Unnati The Aranya is strategically located, offering easy connectivity to major IT hubs.
• Eco-Friendly Design: Recognized as the Best Eco-Friendly Sustainable Project by Times Business 2024, Unnati The Aranya emphasizes sustainability with features like natural ventilation, eco-friendly roofing, and electric vehicle charging stations.
• World-Class Amenities: 24Hrs Water Supply, 24Hrs Backup Electricity, Amphitheater, Badminton Court, Basket Ball Court, CCTV Cameras, Club House, Covered Car Parking, Fire Safety, Gated Community, Gym, Health Facilities, Intercom, Jacuzzi Steam Sauna, Jogging Track, Landscaped Garden, Lift, Meditation Hall, Play Area, Security Personnel, Street Light, Swimming Pool, Tennis Court and Wifi Connection.
Why Choose Unnati The Aranya ?.
Seamless Connectivity Unnati The Aranya provides excellent road connectivity to key areas of Noida, With upcoming metro lines, commuting will become even more convenient. Residents are just a short drive from essential amenities, making day-to-day life hassle-free.
Luxurious, Sustainable, and Convenient Living .
Unnati The Aranya redefines luxury living by combining eco-friendly features with high-end amenities in a prime location. Whether you’re a working professional seeking proximity to IT hubs or a family looking for a spacious, serene home, this project has it all.
Visit Unnati The Aranya Today! Find your dream home at GH-2, Sector-119, Noida, Uttar Pradesh, INDIA.. Experience the perfect blend of luxury, sustainability, and connectivity.
The Unnati Fortune Group is one of the most prominent and leading real estate companies in Delhi NCR. The Group offers several residential and commercial projects in Noida that meet the highest of International standard with excellent designs, environment-friendly constructions with all modern amenities. As one of the reputed brand in real estate developers in Noida, the Unnati Fortune Group is known to provide world-class amenities to its customers with safety of investment, quality of construction, best in class designs, excellent security system and timely completion of projects.
Promoted by Chairman & Managing Director, Mr. Anil Mithas, Unnati Fortune Group is managed by a set of experienced professionals hailing from diverse backgrounds, who have set their vision very high and to create infrastructure par excellence. Since its inception in 2001, the Group’s main focus was on the infrastructure sector which involved construction & up-gradation of roads, highways & other government infrastructure projects.
The company has entered into residential and commercial property construction with its luxurious projects that include The Aranya, The Villas, Unnati World, Vesta Villas, Fortune Suites and MediFloors along with others.
B-117, Sector-67, Gautam Budh Nagar, Noida-201301, Uttar Pradesh, INDIA.
The project is located in GH-2, Sector-119, Noida, Uttar Pradesh, INDIA.
Apartment sizes in the project range from 975 sqft to 2325 sqft.
Yes. Unnati The Aranya is RERA registered with id UPRERAPRJ6846 (RERA)
The area of 4 BHK units in the project is 2325 sqft
The project is spread over an area of 92.42 Acres.
Price of 3 BHK unit in the project is Rs. 63.75 Lakhs