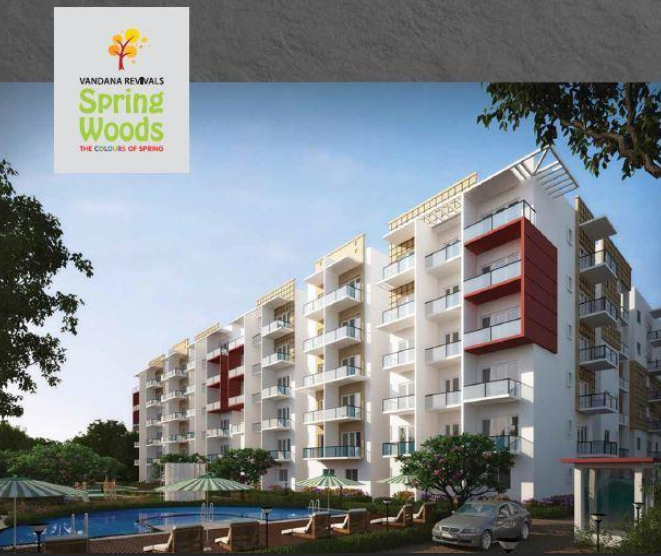By: Upkar Developers in Sarjapur Road




Change your area measurement
MASTER PLAN
STRUCTURE
RCC Framed Structure.
WALLS
6” cement blocks for Exterior and 4” thick cement block for Interior walls.
WINDOWS
3 track Aluminium windows with safety grill & mosquito mesh and 2 track for Kitchen.
FLOORING
Vitrified tiles for entire flooring and anti-skid tiles for balconies, Granite flooring .
FINISHING
Emulsion Paint for internal walls & Apex Paint for exterior walls.
TOILETS
Anti- skid Ceramic Tiled flooring & glazed tile dado upto 7 feet height.
SANITARY
Jaguar CP fittings & Hindware/Parryware sanitary with geyser provision.
WATER SUPPLY
24 Hrs water Supply from borewell with overhead tank and sump.
T.V & TELEPHONE POINT
T.V & telephone point in living & master bedroom.
LIFT
6 passenger lift (X 2).
CAR PARKING
Exclusive covered car parking.
INTERCOM
Provided for each flat.
POWER BACKUP
Generator for common area/Each Flat/lift.
ELECTRICAL WORK
Copper Wiring with CrabTree/Havells with switches and socket.
DOORS
Wood frame - designer polished skin dove & internal frames with solid wood frame -flush shutter.
KITCHEN PLATFORM
2’ Granite Platform with glazed tiles dado upto 2 feet height, with Stainless Steel sink.
Upkar Vandana Spring Woods – Luxury Apartments in Sarjapur Road , Bangalore .
Upkar Vandana Spring Woods , a premium residential project by Upkar Developers,. is nestled in the heart of Sarjapur Road, Bangalore. These luxurious 2 BHK and 3 BHK Apartments redefine modern living with top-tier amenities and world-class designs. Strategically located near Bangalore International Airport, Upkar Vandana Spring Woods offers residents a prestigious address, providing easy access to key areas of the city while ensuring the utmost privacy and tranquility.
Key Features of Upkar Vandana Spring Woods :.
. • World-Class Amenities: Enjoy a host of top-of-the-line facilities including a 24Hrs Backup Electricity, Basket Ball Court, Club House, Covered Car Parking, Gym, Intercom, Landscaped Garden, Lift, Play Area, Rain Water Harvesting, Security Personnel, Senior Citizen Park, Swimming Pool, Tennis Court and Toddlers Pool.
• Luxury Apartments : Choose between spacious 2 BHK and 3 BHK units, each offering modern interiors and cutting-edge features for an elevated living experience.
• Legal Approvals: Upkar Vandana Spring Woods comes with all necessary legal approvals, guaranteeing buyers peace of mind and confidence in their investment.
Address: S No. 35, Kada Agrahara, Sarjapur Road, Bangalore, Karnataka, INDIA..
About four decades ago, more rapidly than ever before, people started moving to urban areas in search of Employment and shelter.A few visionaries like K.H.Khan could forsee the impending real estate demand and that is how Upkar came into being. Upkar group, under the able leadership of its founder Mr. K. H. Khan, developed several residential townships on the outskirts of the city to ease the pressure on the core areas of the city.
Upkar is in the field of real estate development since 1974 and has grown considerably by leaps and bounds erecting customized buildings to suit the demands Of every individuals requirement, primarily focused on the psyche of original natives of Bangalore and other individuals from other cities and countries as well. Upkar has not left any Bangalore unturned, be it any vertical in terms of developments like Villas, Apartments, Residential Layouts, Commercial Spaces/buildings/office spaces/malls etc.
Over the decades there have been considerable market fluctuations – booms and crashes, in every field. The real estate business was no exception. Very few companies survived these ravages. Among them that stood and strong is Upkar. In a City that has come to accept the fact that the real estate comes only at a premium, this Company’s policy highest quality at a reasonable cost came in as an attractive and refreshing change and that was received well by one and all. Upkar is into both development of well planned, exquisitely landscaped residential Layouts with all amenities and construction of elegantly designed villas and apartments at convenient locations keeping cost and comfort in mind.
No.28, 9th Cross, Off R V Road, 2nd Block, Jayanagar, Bangalore, Karnataka, INDIA
The project is located in S No. 35, Kada Agrahara, Sarjapur Road, Bangalore, Karnataka, INDIA.
Apartment sizes in the project range from 955 sqft to 1536 sqft.
The area of 2 BHK apartments ranges from 955 sqft to 1536 sqft.
The project is spread over an area of 2.00 Acres.
The price of 3 BHK units in the project ranges from Rs. 62.71 Lakhs to Rs. 64.51 Lakhs.