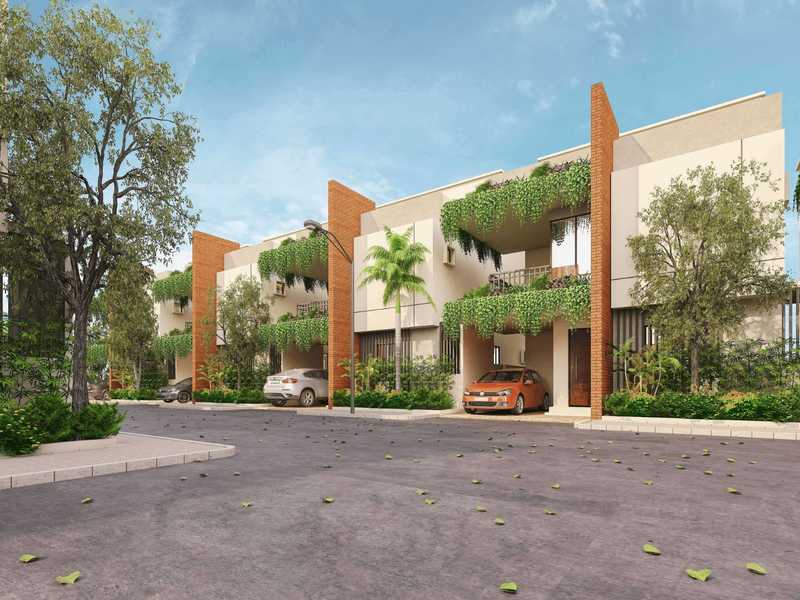By: Urban Commune LLP in Bhanur




Change your area measurement
MASTER PLAN
STRUCTURE
MASONRY
DOORS & WINDOWS
RAILING
FLOORING
KITCHEN
TOILETS
Only premier brands used
ELECTRICAL & COMMUNICATIONS
Only premier brands used
PLUMBING
Only premier brands used
PAINTING
Only premier brands use
SECURITY
Discover the perfect blend of luxury and comfort at Urban Commune, where each Villas is designed to provide an exceptional living experience. nestled in the serene and vibrant locality of Bhanur, Hyderabad.
Project Overview – Urban Commune premier villa developed by Urban Commune LLP and Offering 42 luxurious villas designed for modern living, Built by a reputable builder. Launching on Aug-2022 and set for completion by Dec-2023, this project offers a unique opportunity to experience upscale living in a serene environment. Each Villas is thoughtfully crafted with premium materials and state-of-the-art amenities, catering to discerning homeowners who value both style and functionality. Discover your dream home in this idyllic community, where every detail is tailored to enhance your lifestyle.
Prime Location with Top Connectivity Urban Commune offers 3 BHK and 4 BHK Villas at a flat cost, strategically located near Bhanur, Hyderabad. This premium Villas project is situated in a rapidly developing area close to major landmarks.
Key Features: Urban Commune prioritize comfort and luxury, offering a range of exceptional features and amenities designed to enhance your living experience. Each villa is thoughtfully crafted with modern architecture and high-quality finishes, providing spacious interiors filled with natural light.
• Location: Sy No 149, 211, Bhanur, Near Mokila,
Hyderabad, Telangana, INDIA..
• Property Type: 3 BHK and 4 BHK Villas.
• Project Area: 3.00 acres of land.
• Total Units: 42.
• Status: completed.
• Possession: Dec-2023.
Sy.No 149,211, Bhanur, Near Mokila, Hyderabad, Telangana 502305, INDIA.
Projects in Hyderabad
Completed Projects |The project is located in Sy No 149, 211, Bhanur, Near Mokila, Hyderabad, Telangana, INDIA.
Villa sizes in the project range from 1503 sqft to 2655 sqft.
Yes. Urban Commune is RERA registered with id P01100004815 (RERA)
The area of 4 BHK apartments ranges from 1503 sqft to 2655 sqft.
The project is spread over an area of 3.00 Acres.
Price of 3 BHK unit in the project is Rs. 1.7 Crs