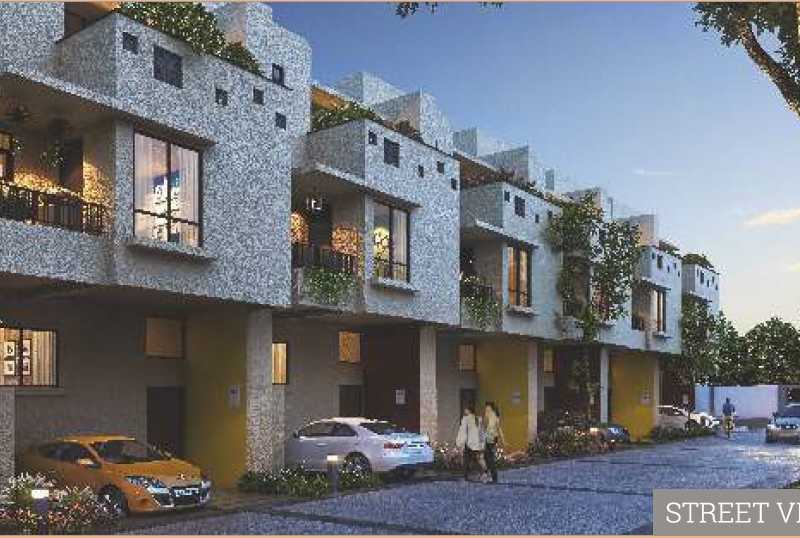



Change your area measurement
MASTER PLAN
Location Advantages:. The Urban Serenity Rowhouses is strategically located with close proximity to schools, colleges, hospitals, shopping malls, grocery stores, restaurants, recreational centres etc. The complete address of Urban Serenity Rowhouses is Sarjapur, Bangalore, Karnataka, INDIA..
Construction and Availability Status:. Urban Serenity Rowhouses is currently ongoing project. For more details, you can also go through updated photo galleries, floor plans, latest offers, street videos, construction videos, reviews and locality info for better understanding of the project. Also, It provides easy connectivity to all other major parts of the city, Bangalore.
Units and interiors:. The multi-storied project offers an array of 3 BHK and 4 BHK RowHouses. Urban Serenity Rowhouses comprises of dedicated wardrobe niches in every room, branded bathroom fittings, space efficient kitchen and a large living space. The dimensions of area included in this property vary from 1560- 2230 square feet each. The interiors are beautifully crafted with all modern and trendy fittings which give these RowHouses, a contemporary look.
Urban Serenity Rowhouses is located in Bangalore and comprises of thoughtfully built Residential RowHouses. The project is located at a prime address in the prime location of Sarjapur.
Builder Information:. This builder group has earned its name and fame because of timely delivery of world class Residential RowHouses and quality of material used according to the demands of the customers.
Comforts and Amenities:.
We believe in creating a beautiful and sustainable habitat that can make a lasting contribution to our cities and promote a better way of life for the present and upcoming generations. With an extensive experience in the arena of real estate development and a pioneering commitment to sustainability for over two decades, our team has constantly delivered projects to many clients in Bangalore. As a company, we believe that our most important goal is creating valued homes, strong and long lasting buildings. Our team executes projects with an innovative approach and positive vision for the future. It is our aim to develop an innovative and modernised solution for our customers to pursue. Our expertise lies in offering iconic properties and investments at areas that are located closer to all amenities and offer high capital returns and impressive investment yields.
7/A, 4th Floor, 19th Main Road, Sector 3, HSR Layout, Bangalore-560102, Karnataka, INDIA.
The project is located in Sarjapur, Bangalore, Karnataka, INDIA.
RowHouse sizes in the project range from 1560 sqft to 2230 sqft.
Yes. Urban Serenity Rowhouses is RERA registered with id PRM/KA/RERA/1251/308/PR/171102/001592, PRM/KA/RERA/1251/308/PR/200526/003412 (RERA)
The area of 4 BHK apartments ranges from 2050 sqft to 2230 sqft.
The project is spread over an area of 9.67 Acres.
The price of 3 BHK units in the project ranges from Rs. 1.33 Crs to Rs. 1.44 Crs.