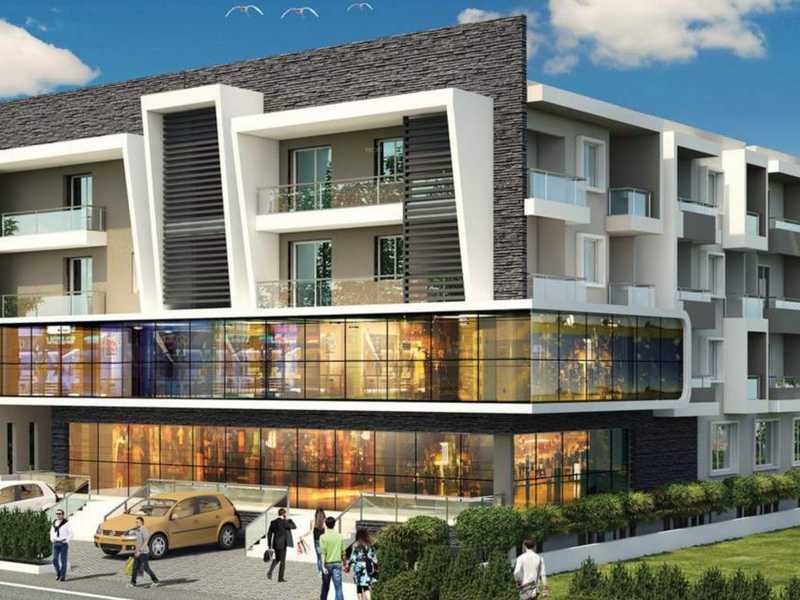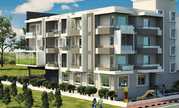

Change your area measurement
MASTER PLAN
STRUCTURE
Seismic II Zone compliant RCC framed structure. Solid Concrete block masonry. All internal walls smoothly plastered with lime rendering.
FLOORING
Vitrified tile flooring for living, dining, bedrooms and kitchen. Ceramic tile flooring for Utility & 3 tile dado. Marble/Granite flooring in the lift lobby & corridor. Anti skid ceramic tiles in all the toilets and balconies.
PAINTING INTERIOR
Emulsion paint.
PAINTING EXTERIOR
Acrylic Paint.
KITCHEN
2' height wall tiles above the Cooking Granite Platform and Stainless Steel Sink.
WINDOWS
UPVC windows with MS safety grills.
MAIN DOOR
Teak wood Frame with BST / Moulded shutters.
OTHER DOORS
Sal wood Frames with flush / Moulded Shutters & Enamel Paint.
ELECTRICAL
Fire resistant concealed wiring with modular switches of reputed brand. Provision for AC in master bedrooms. Provision for exhaust fans, chimney and water purifier in kitchen and geyser points in the bathrooms..
BATHROOMS
Ceramic glazed tiles dado up to 7 height with necessary fixtures & fittings of reputed make.
LIFTS
6 Passenger Lifts of Standard make.
POWER
Real Power - 2 BHK 3 KVA, 3 BHK 5 KVA. Back up Power - 2 BHK 0.75 KVA, 3BHK 1 KVA. Stand by Gener-ator for common area lighting Points, lifts and pump room.
SECURITY SYSTEMS
Round the clock security with intercom facility.
Located at KR Puram, Bangalore, Urbanest Regal is inspiring in design, stirring in luxury and enveloped by verdant surroundings. Urbanest Regal goal is to deliver developments that are finely crafted, and where the quality of finish shine through in every development, from inception to completion. Urbanest Regal is an ultimate reflection of the urban chic lifestyle brought to us by Urbanrest Infra Projects. The project hosts in its lap 18 exclusively designed Apartments, each being an epitome of elegance and simplicity.
Urbanest Regal is in the company of schools, hospitals, shopping destinations, tech parks and every civic amenity required, so that you spend less time on the road and more at home. The project is engineered by internationally renowned architects with 2 BHK and 3 BHK Apartments. Urbanest Regal is spread over 0.15 acres of land with many Apartments.
All these comes in a budget that you can afford to live in or invest for greater returns in Apartments at KR Puram.
Project Address:- Survey. 26/5, Khata No.396/2, Shrusti Layout, Basavanapura Main Road, K R Puram, Bangalore, Karnataka, INDIA..
Project Amenities:- 24Hrs Water Supply, 24Hrs Backup Electricity, Banquet Hall, CCTV Cameras, Covered Car Parking, Fire Safety, Gym, Landscaped Garden, Lift, Play Area, Security Personnel and Vastu / Feng Shui compliant.
Urbanrest Infra Projects is a leading player in Bangalore real estate industry. Everyone dreams to have their own home & they help many of them to make their dreams come true. They build each home painstakingly, with focus on Quality, Useful detailing & ensure Value for money. They desire to earn people's trust and confidence while they create whenever they launch their new product and services.
No. 10, T.C Channa Keshava Layout, 21st Cross, Behind Star Bazaar, Akshaya Nagar 2nd Block, T.C. Palya Main Road, Bangalore, Karnataka, INDIA.
The project is located in Survey. 26/5, Khata No.396/2, Shrusti Layout, Basavanapura Main Road, K R Puram, Bangalore, Karnataka, INDIA.
Apartment sizes in the project range from 1150 sqft to 1654 sqft.
Yes. Urbanest Regal is RERA registered with id PRM/KA/RERA/1251/446/PR/180329/002189 (RERA)
The area of 2 BHK apartments ranges from 1150 sqft to 1321 sqft.
The project is spread over an area of 0.15 Acres.
The price of 3 BHK units in the project ranges from Rs. 92.69 Lakhs to Rs. 96.36 Lakhs.