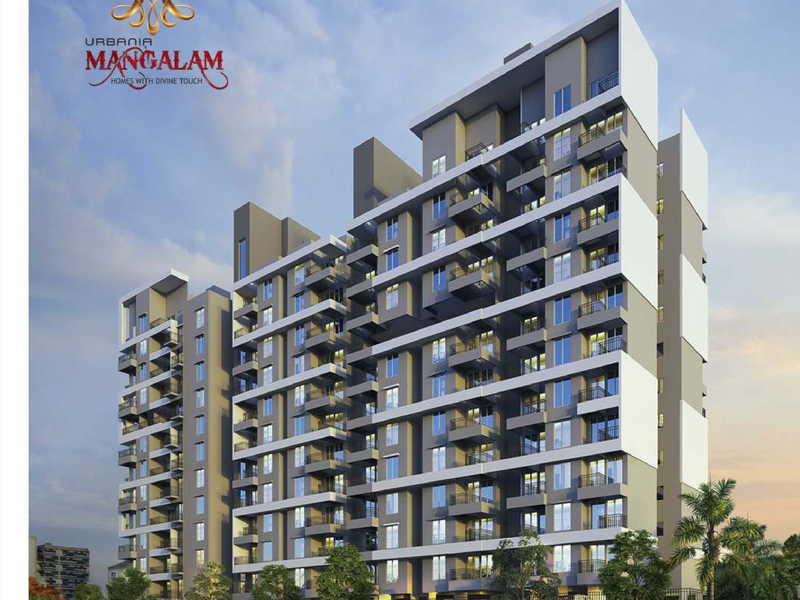By: Urbania Realty Pune in Moshi




Change your area measurement
MASTER PLAN
STRUCTURE
RCC Frame Structure for Seismic Load
Well Planned Internal Layout to Maximise Utilisation of Space
MASONRY
All Internal & External work in AAC Block & Red Bricks where ever required
PLASTER
Smooth Finished Gypsum for Internal Walls Sand-Face Cement Plaster for External walls & Parking
FLOORING
2'X 2' Vetrified Tiles for Entire Flat
Matching Skirting In All Rooms 8L Terrace
KI1CHEN
Granite Top Kitchen Platform
Designer Glazed The till Lintel Level
Stainless Steel Sink
Provision for Exhaust Fan
Provision for Water Purifier
BATHROOM
Designer Glazed Tiles till Beam Bottom Level
Anti-Skid Ceramic Flooring
Concealed Plumbing with ISI Mark Fittings
Not at Cold Mixing Unit in Each Bathroom
Provision for Geyser
SANITARY
Branded Sanitary ware Fittings
ELECTRIFICATION
Adequate Concealed Electrical Points in All Rooms
Cable point In Living Room & Master Bed Roomits
ISI Mark Fire-Resistant Wires Concealed copper Wiring With Modular Switches
Provision of Electrical point for Inverter Backup
Night Foot lamp in Master Bed Room
WINDOWS
Large Windows for Better Air Circulation & View
Anodoised Aluminium Windows
DOORS
Designer Main Entrance Door with Night Latch
All Internal Flush doors
FRP (Fiber Reinforced Plastic)/water proof flush Doors for all Toilets
Granite Frame for all Toilet Doors
M S French Doors with Power Coating for Living Room Terrace
PAINTING
External Outshine Acrylicl equivalent Paint for Entire Building
Internal OBD Paint for Each Flat
PARKING
Well Planned Parking Arrangement to Ensure Easy Drive in & Out
Chequered Tile/Paving Blocks for Parking.
Discover Urbania Mangalam : Luxury Living in Moshi .
Perfect Location .
Urbania Mangalam is ideally situated in the heart of Moshi , just off ITPL. This prime location offers unparalleled connectivity, making it easy to access Pune major IT hubs, schools, hospitals, and shopping malls. With the Kadugodi Tree Park Metro Station only 180 meters away, commuting has never been more convenient.
Spacious 1 BHK and 2 BHK Flats .
Choose from our spacious 1 BHK and 2 BHK flats that blend comfort and style. Each residence is designed to provide a serene living experience, surrounded by nature while being close to urban amenities. Enjoy thoughtfully designed layouts, high-quality finishes, and ample natural light, creating a perfect sanctuary for families.
A Lifestyle of Luxury and Community .
At Urbania Mangalam , you don’t just find a home; you embrace a lifestyle. The community features lush green spaces, recreational facilities, and a vibrant neighborhood that fosters a sense of belonging. Engage with like-minded individuals and enjoy a harmonious blend of luxury and community living.
Smart Investment Opportunity .
Investing in Urbania Mangalam means securing a promising future. Located in one of Pune most dynamic locales, these residences not only offer a dream home but also hold significant appreciation potential. As Moshi continues to thrive, your investment is set to grow, making it a smart choice for homeowners and investors alike.
Why Choose Urbania Mangalam ?.
• Prime Location: Moshi, Pune, Maharashtra, INDIA. .
• Community-Focused: Embrace a vibrant lifestyle.
• Investment Potential: Great appreciation opportunities.
Project Overview .
• Bank Approval: All Leading Banks.
• Government Approval: .
• Construction Status: completed.
• Minimum Area: 327 sq. ft.
• Maximum Area: 503 sq. ft.
• Price Range: .
o Minimum Price: Rs. 25 lakhs.
o Maximum Price: Rs. 38.45 lakhs.
Experience the Best of Moshi Living .
Don’t miss your chance to be a part of this exceptional community. Discover the perfect blend of luxury, connectivity, and nature at Urbania Mangalam . Contact us today to learn more and schedule a visit!.
Gat No. 69, Laxmi Baug, Moshi Alandi Road, Sant Savta Mali Nagar, Dudulgaon, Pune-412105, Maharashtra, INDIA.
Projects in Pune
Completed Projects |The project is located in Moshi, Pune, Maharashtra, INDIA.
Apartment sizes in the project range from 327 sqft to 503 sqft.
Yes. Urbania Mangalam is RERA registered with id P52100021006 (RERA)
The area of 2 BHK apartments ranges from 473 sqft to 503 sqft.
The project is spread over an area of 0.98 Acres.
The price of 2 BHK units in the project ranges from Rs. 36.16 Lakhs to Rs. 38.45 Lakhs.