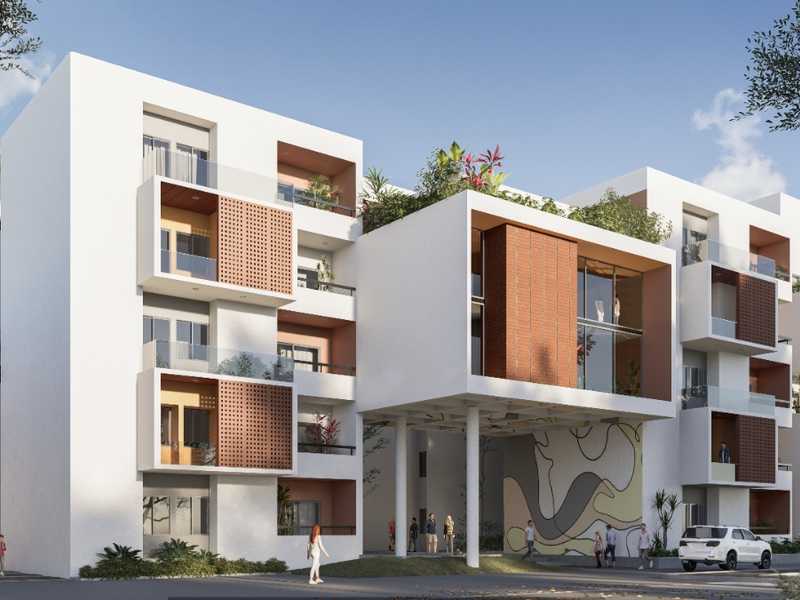



Change your area measurement
MASTER PLAN
STRUCTURE
MASONRY WALLS
DOORS
WINDOWS
PLASTERING
PAINTING
FLOORING
WALL TILES DADOOING
ELECTRICAL WORKS
SANITARY AND PLUMBING
EACH KITCHEN SHALL CONSIST OF:
EACH TOILET SHALL CONSIST OF:
COMMON FACILITIES
Urbanx Terra Azure : A Premier Residential Project on Whitefield, Bangalore.
Looking for a luxury home in Bangalore? Urbanx Terra Azure , situated off Whitefield, is a landmark residential project offering modern living spaces with eco-friendly features. Spread across 5.00 acres , this development offers 50 units, including 2 BHK Apartments.
Key Highlights of Urbanx Terra Azure .
• Prime Location: Nestled behind Wipro SEZ, just off Whitefield, Urbanx Terra Azure is strategically located, offering easy connectivity to major IT hubs.
• Eco-Friendly Design: Recognized as the Best Eco-Friendly Sustainable Project by Times Business 2024, Urbanx Terra Azure emphasizes sustainability with features like natural ventilation, eco-friendly roofing, and electric vehicle charging stations.
• World-Class Amenities: 24Hrs Water Supply, Badminton Court, Basket Ball Court, CCTV Cameras, Club House, Compound, Covered Car Parking, Entrance Gate With Security Cabin, Fire Safety, Gated Community, Intercom, Landscaped Garden, Lift, Play Area, Rain Water Harvesting, Security Personnel, Swimming Pool, Vastu / Feng Shui compliant, 24Hrs Backup Electricity for Common Areas and Sewage Treatment Plant.
Why Choose Urbanx Terra Azure ?.
Seamless Connectivity Urbanx Terra Azure provides excellent road connectivity to key areas of Bangalore, With upcoming metro lines, commuting will become even more convenient. Residents are just a short drive from essential amenities, making day-to-day life hassle-free.
Luxurious, Sustainable, and Convenient Living .
Urbanx Terra Azure redefines luxury living by combining eco-friendly features with high-end amenities in a prime location. Whether you’re a working professional seeking proximity to IT hubs or a family looking for a spacious, serene home, this project has it all.
Visit Urbanx Terra Azure Today! Find your dream home at Sy No.24/16, Seegehalli, Near Sathya Sai Ashram, Whitefield, Bangalore, Karnataka, INDIA.. Experience the perfect blend of luxury, sustainability, and connectivity.
Geetanjali UrbanX started in 2019 as a dedicated platform to bring simple, practical living with comfort, nature and synergy at the heart of all developments. Our goal is to have projects that go beyond set norms for integrated green living in a way that makes sense for the earth and your pocket.
The platform builds on successes of past real estate projects and fine-tunes it to meet our vision of urban spaces for healthy, mindful living. Building materials, designs and surroundings are driven by this mantra. And you experience this clean air, open living spaces and informed consumption, just us urban living should be.
Geetanjali Aristocracy, Sy. No. 34/4, Nallurahalli Main Road, Whitefield, Bangalore-560066, Karnataka, INDIA.
Projects in Bangalore
Completed Projects |The project is located in Terra AzureSy No.24/16, Seegehalli, Near Sathya Sai Ashram, Whitefield, Bangalore, Karnataka, INDIA.
Apartment sizes in the project range from 1170 sqft to 1353 sqft.
Yes. Urbanx Terra Azure is RERA registered with id PRM/KA/RERA/1251/446/PR/190731/002751 (RERA)
The area of 2 BHK apartments ranges from 1170 sqft to 1353 sqft.
The project is spread over an area of 5.00 Acres.
The price of 2 BHK units in the project ranges from Rs. 62.36 Lakhs to Rs. 70.36 Lakhs.