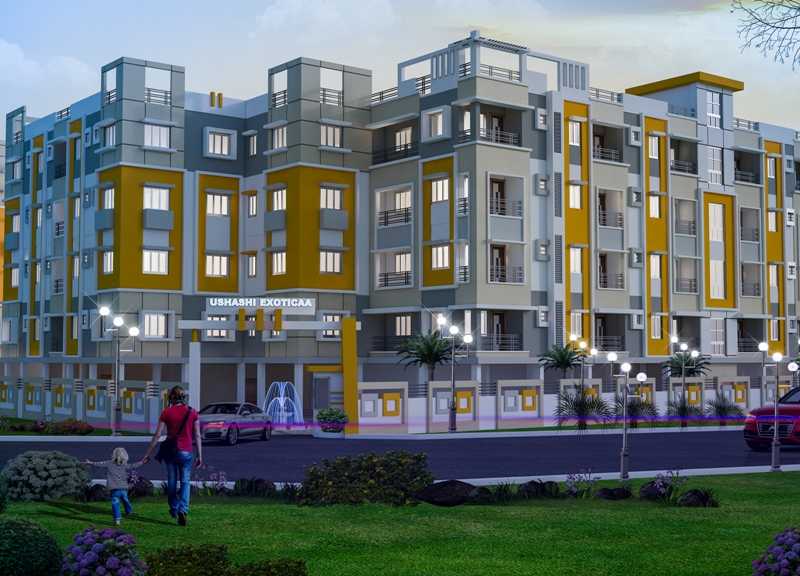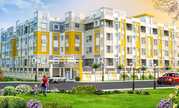

Change your area measurement
MASTER PLAN
structure
R.CC framed structure with brick wall and both side cement plastering.
flooring
Rooms. Drawing and verandah - marble with 4" high skarting - Kitchen & Bathroom - White marble with 4 high skirting.
kitchen
Black granite, polished counter top with 2ft high ceramic tiles - Stainless steel water sink - Exhaust fan - Aquaguard point in kitchen .
doors
Entrance door with seasoned wood with wooden panel Others: wooden framed enamel painted flush doors Toilets: P.V.0 door
windows
Aluminium window with glass and grill.
toilet_fittings
Anti- skid ceramic ties for flooring Ceramic tiles up to door height Standard sanitary ware Standard CP Fittings Electrical points for geyser and exhaust fan Plumbing provision for hot / coed water line White basin
electrical
Concealed copper wiring semi-modular switches of reputed brands.
others
Internal wall : Plaster of Paris Ground Lobby : Marble with granite finish Stair Landing & Lift : Marble with C high skirting and Automatic Lift Top of Roof : Damp proof mosaic casting
Usashi Exoticaa: Premium Living at Birati, Kolkata.
Prime Location & Connectivity.
Situated on Birati, Usashi Exoticaa enjoys excellent access other prominent areas of the city. The strategic location makes it an attractive choice for both homeowners and investors, offering easy access to major IT hubs, educational institutions, healthcare facilities, and entertainment centers.
Project Highlights and Amenities.
This project, spread over 1.00 acres, is developed by the renowned Usashi Realstates Pvt Ltd. The 123 premium units are thoughtfully designed, combining spacious living with modern architecture. Homebuyers can choose from 1 BHK, 2 BHK, 2.5 BHK and 3 BHK luxury Apartments, ranging from 449 sq. ft. to 1297 sq. ft., all equipped with world-class amenities:.
Modern Living at Its Best.
Floor Plans & Configurations.
Project that includes dimensions such as 449 sq. ft., 1297 sq. ft., and more. These floor plans offer spacious living areas, modern kitchens, and luxurious bathrooms to match your lifestyle.
For a detailed overview, you can download the Usashi Exoticaa brochure from our website. Simply fill out your details to get an in-depth look at the project, its amenities, and floor plans. Why Choose Usashi Exoticaa?.
• Renowned developer with a track record of quality projects.
• Well-connected to major business hubs and infrastructure.
• Spacious, modern apartments that cater to upscale living.
Schedule a Site Visit.
If you’re interested in learning more or viewing the property firsthand, visit Usashi Exoticaa at Near Khalisha Kota Boys High School, Khalisha Kota Pally, Birati, Kolkata, West Bengal, INDIA.. Experience modern living in the heart of Kolkata.
Usashi Realstates Pvt. Ltd. is a premium property dealer and one of the most trusted builders in Kolkata. We are driven by a need to provide a world-class experience in every way.Delights in creating homes that epitomise its core values - Quality, Ethics and Transparency.
Redefining standard of living through constant innovation each home that is built by Usashi Realstates Pvt. Ltd. comes with the promise of modern day conveniences and luxury living. Combining design and technology in all our real estate projects and all this, without a compromise on the values it stands for. Every project of Usashi Realstates Pvt. Ltd has well designed infrastructure such as wide internal roads, adequate car parks for residents and their visitors, large open green spaces with water features, effective security systems, besides carefully chosen high quality building materials. The Group is progressive and one of the largest vertically integrated Real Estate Services in Kolkata employing trained experienced real estate professionals for managing the organisation and is well supported with people comprising design, architecture, finance, engineering, legal, commercial, strategy, PR and corporate communication, sales & marketing and CRM & facility management departments. With the changing lifestyles and evolving needs we have increasing quality standards in each new project is a resolution that we have taken. Our single minded focus on is to provide customers with new technologies, revolutionary materials and cutting edge design through innovation which help us to make our customer feel that we are enjoying high quality of life and redefining standard of living. We always try to introducing world-class quality construction at truly affordable prices with focus on timely delivery.
81, Flat-1B, Radhakunja Apartment,Gholaghata, VIP Road, Kolkata, West Bengal, INDIA
Projects in Kolkata
Completed Projects |The project is located in Near Kholsakota Boys High School, Kholsakota Pally, Birati, Kolkata, West Benagal, INDIA.
Apartment sizes in the project range from 449 sqft to 1297 sqft.
The area of 2 BHK apartments ranges from 608 sqft to 1037 sqft.
The project is spread over an area of 1.00 Acres.
The price of 3 BHK units in the project ranges from Rs. 32.88 Lakhs to Rs. 38.91 Lakhs.