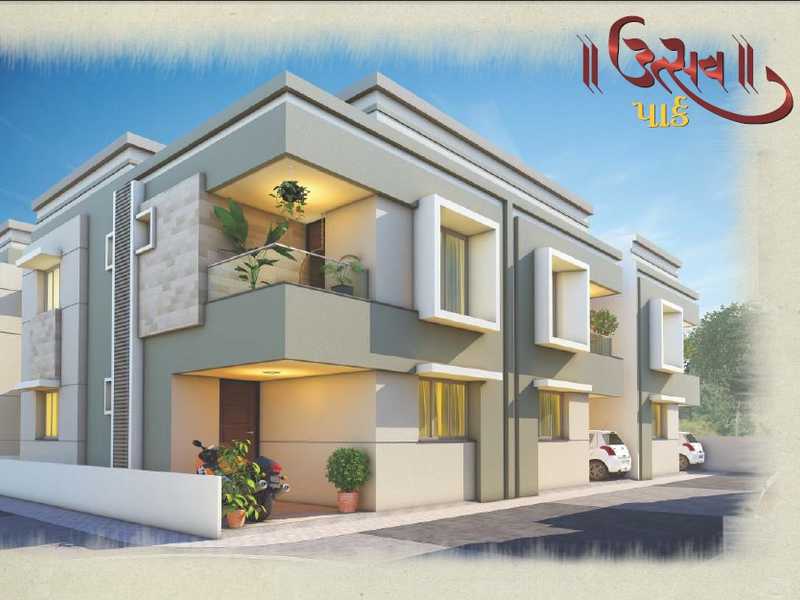



Change your area measurement
MASTER PLAN
STRUCTURE
FLOORING
KITCHEN PLATFORM
DOORS
WINDOWS
PAINTING
TOILET&BATH
ELECTRIFICATION
DRAINAGE
PARKING
WATER SUPPLY
Location Advantages:. The Utsav Park is strategically located with close proximity to schools, colleges, hospitals, shopping malls, grocery stores, restaurants, recreational centres etc. The complete address of Utsav Park is Umreth, Anand, Gujarat, INDIA..
Construction and Availability Status:. Utsav Park is currently ongoing project. For more details, you can also go through updated photo galleries, floor plans, latest offers, street videos, construction videos, reviews and locality info for better understanding of the project. Also, It provides easy connectivity to all other major parts of the city, Anand.
Units and interiors:. The multi-storied project offers an array of 3 BHK Villas. Utsav Park comprises of dedicated wardrobe niches in every room, branded bathroom fittings, space efficient kitchen and a large living space. The dimensions of area included in this property vary from 1400- 1400 square feet each. The interiors are beautifully crafted with all modern and trendy fittings which give these Villas, a contemporary look.
Utsav Park is located in Anand and comprises of thoughtfully built Residential Villas. The project is located at a prime address in the prime location of Umreth.
Builder Information:. This builder group has earned its name and fame because of timely delivery of world class Residential Villas and quality of material used according to the demands of the customers.
Comforts and Amenities:.
Anand, Gujarat, INDIA.
Projects in Anand
Completed Projects |The project is located in Umreth, Anand, Gujarat, INDIA.
Flat Size in the project is 1400
Yes. Utsav Park is RERA registered with id PR/GJ/ANAND/UMRETH/Others/RAA05665/080719 (RERA)
The area of 3 BHK units in the project is 1400 sqft
The project is spread over an area of 0.09 Acres.
Price of 3 BHK unit in the project is Rs. 35 Lakhs