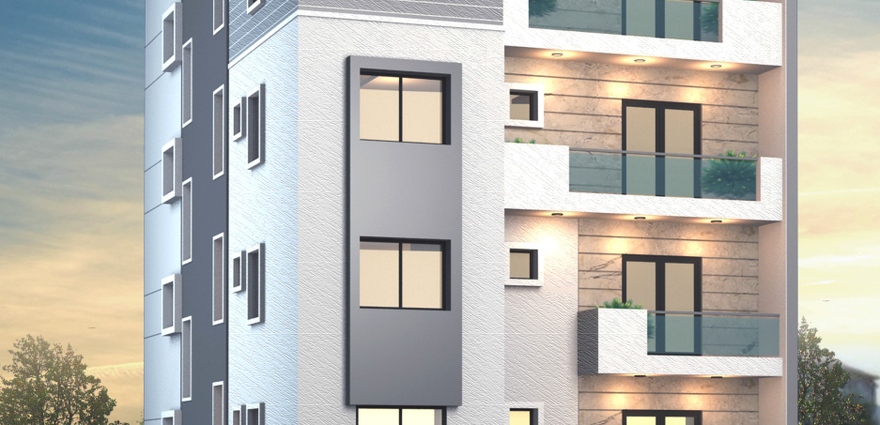
Change your area measurement
Structure
Flooring & Tiling
Sanitary & Plumbing
Doors & Windows
Electrical
Utilities / services
V Bellvue : A Premier Residential Project on Jayanagar, Bangalore.
Looking for a luxury home in Bangalore? V Bellvue , situated off Jayanagar, is a landmark residential project offering modern living spaces with eco-friendly features. Spread across 0.05 acres , this development offers 4 units, including 3 BHK Apartments.
Key Highlights of V Bellvue .
• Prime Location: Nestled behind Wipro SEZ, just off Jayanagar, V Bellvue is strategically located, offering easy connectivity to major IT hubs.
• Eco-Friendly Design: Recognized as the Best Eco-Friendly Sustainable Project by Times Business 2024, V Bellvue emphasizes sustainability with features like natural ventilation, eco-friendly roofing, and electric vehicle charging stations.
• World-Class Amenities: 24Hrs Backup Electricity, CCTV Cameras, Club House, Covered Car Parking, Gym, Lift, Rain Water Harvesting and Security Personnel.
Why Choose V Bellvue ?.
Seamless Connectivity V Bellvue provides excellent road connectivity to key areas of Bangalore, With upcoming metro lines, commuting will become even more convenient. Residents are just a short drive from essential amenities, making day-to-day life hassle-free.
Luxurious, Sustainable, and Convenient Living .
V Bellvue redefines luxury living by combining eco-friendly features with high-end amenities in a prime location. Whether you’re a working professional seeking proximity to IT hubs or a family looking for a spacious, serene home, this project has it all.
Visit V Bellvue Today! Find your dream home at No.737, 37th 'F' cross, 18th Main Road, 4th 'T' Block, Jayanagar, Bangalore, Karnataka, INDIA. . Experience the perfect blend of luxury, sustainability, and connectivity.
Bannerghatta Road, Bangalore, Karnataka, INDIA.
Projects in Bangalore
Completed Projects |The project is located in No.737, 37th 'F' cross, 18th Main Road, 4th 'T' Block, Jayanagar, Bangalore, Karnataka, INDIA.
Flat Size in the project is 2006
The area of 3 BHK units in the project is 2006 sqft
The project is spread over an area of 0.05 Acres.
Price of 3 BHK unit in the project is Rs. 1.75 Crs