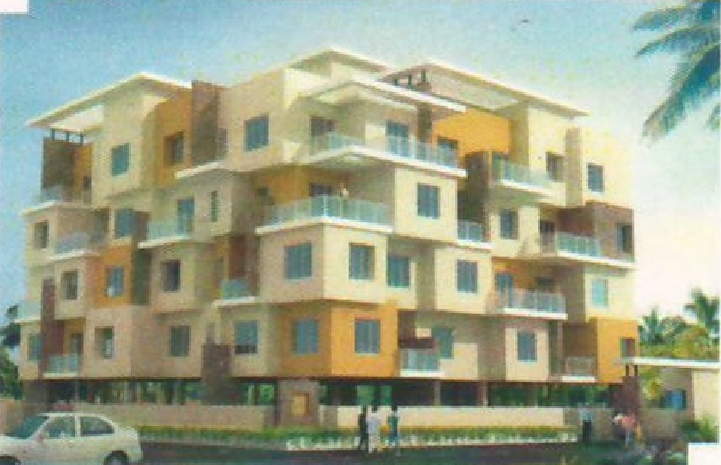By: Vaastu Developers in Sadashivnagar




Change your area measurement
PUMP SET : Two pumps sets one for pumping well water la overhead tank and another for pumping tap water to overhead tank.
SUMP TANK : An underground sump tank near pump house to collect the tap water.
OVERHEAD : PVC overhead water tanks for storage of water, from the well as well as sump, storing through water pumps.
STAIRCASE : RCC Staircase leading to first and second third and fourth floor.
COMMON PASSAGE : leading to each flat.
Lift : A 6 passanger lift with (Inverter 6 KVA) back up for the Ground four floors.
FOUNDATION ?: Will be sufficient enough to take the load of ground floor and 4upper floors.
LEVELS & HEIGHTS : Parking floor height will be minimum 8' clear and will be or - 6" above the existing road level. The slab height of the each floor will be 10'01" top and the Parapet wall will be 3'6" above the slab level.
MAIN STRUCTURE : Will be RCC framed structure comprising of footings, 8 columns, 8 beams slabs, lintels, chaijjas etc. tasted in specific grade of concrete prescribed by the structural engineer.
DOORS : Front door will be of 1.25' thick teakwood paneled door with brass fittings and with teakwood frame of 51*3'. The internal doors will be jungle-wood framed having 30MM thick waterproof flush doors. The sizes of the doors are as per the drawings.
WINDOWS & VENTILATORS : Windows ventilators will be powder coated aluminum with the safety grills. The windows other than kitchen will be with 2 track window. The sizes of the windows are as per the drawings.
BRICK WORK : External walls will be of 8' thick brick Masonry. Internal walls will be 8 or 6 thick brick masonry with red burnt bricks.
PLASTERISNG : Half inch thick single coat internal plaster with wall care finish and external two coats with sponge finish.
FLOORING : The flooring will be vitrified tiles make 24"X24" premium grade (Rs. 40/- to 45/- as per the builder's _ bulk purchase rate).
DADOO : Bathroom will have 7' height and WC will have 3' height designer glazed tiles and kitchen will have till lintel level above the platform. The design will be as per the architect's design and the size will he 12X18 and the price range is between Rs. 30/- to 45/-,
PAINTING : The internal painting will be with wall care putty finish and two coats of OBD. Two coats of acrylic based paint for outside body and acrylic shades for selected portions MS per the design and two coats of enamel paint to wood work, grills and ventilators. The front door and the frame will be with French melamite polish
Vaastu Comfort – Luxury Apartments in Sadashivnagar, Belgaum.
Vaastu Comfort, located in Sadashivnagar, Belgaum, is a premium residential project designed for those who seek an elite lifestyle. This project by Vaastu Developers offers luxurious. 2 BHK Apartments packed with world-class amenities and thoughtful design. With a strategic location near Belgaum International Airport, Vaastu Comfort is a prestigious address for homeowners who desire the best in life.
Project Overview: Vaastu Comfort is designed to provide maximum space utilization, making every room – from the kitchen to the balconies – feel open and spacious. These Vastu-compliant Apartments ensure a positive and harmonious living environment. Spread across beautifully landscaped areas, the project offers residents the perfect blend of luxury and tranquility.
Key Features of Vaastu Comfort: .
World-Class Amenities: Residents enjoy a wide range of amenities, including a 24Hrs Backup Electricity, Covered Car Parking, Lift, Security Personnel and Water Storage.
Luxury Apartments: Offering 2 BHK units, each apartment is designed to provide comfort and a modern living experience.
Vastu Compliance: Apartments are meticulously planned to ensure Vastu compliance, creating a cheerful and blissful living experience for residents.
Legal Approvals: The project has been approved by , ensuring peace of mind for buyers regarding the legality of the development.
Address: Railnagar, Sadashivnagar, Belgaum, Karnataka, INDIA..
Sadashivnagar, Belgaum, INDIA.
For more details on pricing, floor plans, and availability, contact us today.
#201, Yashwant Plaza, Mangalwar Peth, Tilakwadi, Belgaum, Karnataka, INDIA.
Projects in Belgaum
Ongoing Projects |The project is located in Railnagar, Sadashivnagar, Belgaum, Karnataka, INDIA.
Apartment sizes in the project range from 1060 sqft to 1300 sqft.
Yes. Vaastu Comfort is RERA registered with id PRM/KA/RERA/1249/447/PR/180319/001224 (RERA)
The area of 2 BHK apartments ranges from 1060 sqft to 1300 sqft.
The project is spread over an area of 0.20 Acres.
The price of 2 BHK units in the project ranges from Rs. 37.1 Lakhs to Rs. 45.5 Lakhs.