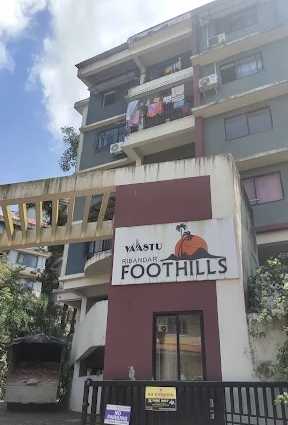By: Vaastu Estate Developers in Tiswadi

Change your area measurement
MASTER PLAN
The structure:-
Plaster:-
Flooring:-
Doors:-
Windows:-
Kitchen:-
Internal Decor:-
External Décor:-
Plumbing and Sanitary:-
Electrical Installation:-
Water Tank:-
Balcony:-
Vaastu Ribandar Foothills hosts a exclusively designed Residential Apartments which comprises of Residential. By Vaastu Estate Developers Goa Tiswadi.
Vaastu Ribandar Foothills Offers an array of world class amenities such as 24Hrs Water Supply, 24Hrs Backup Electricity, CCTV Cameras, Club House, Covered Car Parking, Entrance Gate With Security Cabin, Fire Safety, Gym, Landscaped Garden, Lift, Party Area, Play Area, Rain Water Harvesting, Security Personnel, Swimming Pool, Vastu / Feng Shui compliant, Waste Management and Sewage Treatment Plant.
Located in . Vaastu Ribandar Foothills is in troupe with many famous schools, hospitals, shopping destinations, tech parks and every civic amenity required, so that you spend less time on the road and more at home.
The project has an area of 532 priced at a range of 45.16 lakhs to.
A-10, La Campala Colony, Miramar, Panjim, Goa, INDIA.
Projects in Goa
Completed Projects |The project is located in Ilhas, Ribandar, Tiswadi, Goa, INDIA.
Apartment sizes in the project range from 532 sqft to 821 sqft.
Yes. Vaastu Ribandar Foothills is RERA registered with id PRGO05180253 (RERA)
The area of 2 BHK apartments ranges from 740 sqft to 821 sqft.
The project is spread over an area of 0.58 Acres.
The price of 2 BHK units in the project ranges from Rs. 40.7 Lakhs to Rs. 45.16 Lakhs.