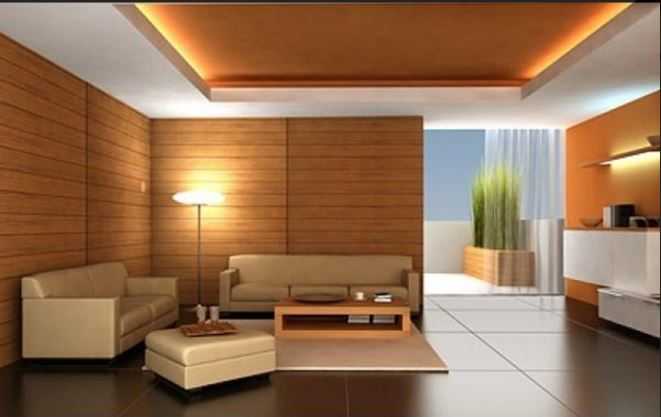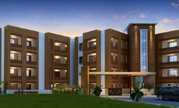By: Vaastu Structures Pvt Ltd in Kengeri


Change your area measurement
MASTER PLAN
Vaastu Serenity – Luxury Apartments in Kengeri, Bangalore.
Vaastu Serenity, located in Kengeri, Bangalore, is a premium residential project designed for those who seek an elite lifestyle. This project by Vaastu Structures Pvt Ltd offers luxurious. 2 BHK and 3 BHK Apartments packed with world-class amenities and thoughtful design. With a strategic location near Bangalore International Airport, Vaastu Serenity is a prestigious address for homeowners who desire the best in life.
Project Overview: Vaastu Serenity is designed to provide maximum space utilization, making every room – from the kitchen to the balconies – feel open and spacious. These Vastu-compliant Apartments ensure a positive and harmonious living environment. Spread across beautifully landscaped areas, the project offers residents the perfect blend of luxury and tranquility.
Key Features of Vaastu Serenity: .
World-Class Amenities: Residents enjoy a wide range of amenities, including a 24Hrs Water Supply, 24Hrs Backup Electricity, Card Games, Carrom Board, Chess, Club House, Compound, Covered Car Parking, Fire Safety, Gated Community, Gym, Indoor Games, Intercom, Landscaped Garden, Lift, Play Area, Rain Water Harvesting, Security Personnel and Swimming Pool.
Luxury Apartments: Offering 2 BHK and 3 BHK units, each apartment is designed to provide comfort and a modern living experience.
Vastu Compliance: Apartments are meticulously planned to ensure Vastu compliance, creating a cheerful and blissful living experience for residents.
Legal Approvals: The project has been approved by BBMP, Occupancy Certificate and A Khata, ensuring peace of mind for buyers regarding the legality of the development.
Address: Near Global Tech Park, Mailasandra Village, Kengeri, Bangalore, Karnataka, INDIA..
Kengeri, Bangalore, INDIA.
For more details on pricing, floor plans, and availability, contact us today.
627, 14th Cross, J P Nagar 1st Phase, Bangalore-560078, Karnataka, INDIA.
The project is located in Near Global Tech Park, Mailasandra Village, Kengeri, Bangalore, Karnataka, INDIA.
Apartment sizes in the project range from 830 sqft to 1380 sqft.
The area of 2 BHK apartments ranges from 830 sqft to 1035 sqft.
The project is spread over an area of 1.30 Acres.
Price of 3 BHK unit in the project is Rs. 57.22 Lakhs