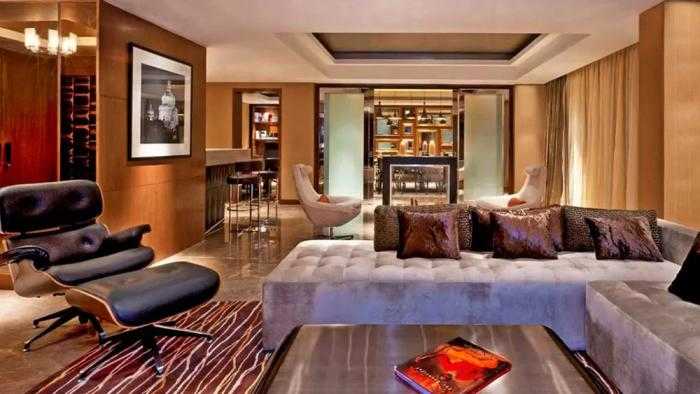By: Vaibhava Developers in Vijayanagar




Change your area measurement
MASTER PLAN
Quality Features
RCC structure built with solid block masonry walls.
Designer wardrobes with German fittings.
Corporation and Bore-well water available.
Safety Gas pipelinkig, Flooring.
Weatherproof roof tiles on the terrace.
Choice of Premium v.voden flooring or Premium
One reserved car parking per flat. RAK Vitrified Flooring (or equivalent)
Premium Emulsion interiors.
Luxury Amenities:
Diesel Generator power backup.
Bathrooms:
Intercom facility.
High-Quality ceramic wall tiles on the walls.
International brand 6-passenger elevator.
Premium high quality bathroom fittings
24 hours hot water by solar connection. (Kohler or equivalent).
Fitness Center for healthy cardio workout.
Glass Partition for shower area.
Rooftop Plunge Pool.
Kitchens:
Counter-top washbasins with cabinets and mirror.
Granite slab for platform.
Bathroom accessories kit such as towel holder etc.
Contemporary European styled modular kitchen cabi-nets with cutlery trays and German fittings.
Electric Switches:
3-Burner bob and Chimney comes standard.
Tastefully selected artistic high quality modular switches (Anchor Roma or equivalent)
Doors and Windows:
Planned electrical layouts are with furniture layouts.
Premium resort-styled Veneer finished doors.
Windows made of premium UPVC from Fenesta or
Electrical Fittings:
Lights and Fans for all rooms and Living.
Vaibhav Regency – Luxury Apartments with Unmatched Lifestyle Amenities.
Key Highlights of Vaibhav Regency: .
• Spacious Apartments : Choose from elegantly designed 3 BHK BHK Apartments, with a well-planned 4 structure.
• Premium Lifestyle Amenities: Access 8 lifestyle amenities, with modern facilities.
• Vaastu Compliant: These homes are Vaastu-compliant with efficient designs that maximize space and functionality.
• Prime Location: Vaibhav Regency is strategically located close to IT hubs, reputed schools, colleges, hospitals, malls, and the metro station, offering the perfect mix of connectivity and convenience.
Discover Luxury and Convenience .
Step into the world of Vaibhav Regency, where luxury is redefined. The contemporary design, with façade lighting and lush landscapes, creates a tranquil ambiance that exudes sophistication. Each home is designed with attention to detail, offering spacious layouts and modern interiors that reflect elegance and practicality.
Whether it's the world-class amenities or the beautifully designed homes, Vaibhav Regency stands as a testament to luxurious living. Come and explore a life of comfort, luxury, and convenience.
Vaibhav Regency – Address No. 53, 2nd Main,Prashanth naga, Vijaya Nagar,Bangalore, Karnataka, INDIA..
Welcome to Vaibhav Regency , a premium residential community designed for those who desire a blend of luxury, comfort, and convenience. Located in the heart of the city and spread over acres, this architectural marvel offers an extraordinary living experience with 8 meticulously designed 3 BHK Apartments,.
II Floor, GVS Complex, 10th Main, 3rd Block, Jayanagar, Bangalore, Pin Code - 560011, Karnataka, INDIA.
Projects in Bangalore
Completed Projects |The project is located in No. 53, 2nd Main,Prashanth naga, Vijaya Nagar,Bangalore, Karnataka, INDIA.
Flat Size in the project is 1803
The area of 3 BHK units in the project is 1803 sqft
The project is spread over an area of 1.00 Acres.
Price of 3 BHK unit in the project is Rs. 1.55 Crs