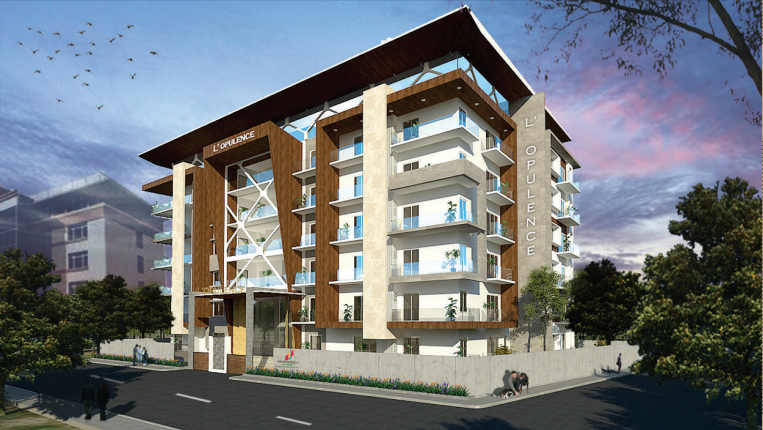By: Vaishnodevi Lush Green Private Limited in Raja Rajeshwari Nagar




Change your area measurement
MASTER PLAN
LUXURY
PRIVACY AND SECURITY
THE LUXURY YOUR DESERVE
Discover Vaishnodevi L Opulence : Luxury Living in Raja Rajeshwari Nagar .
Perfect Location .
Vaishnodevi L Opulence is ideally situated in the heart of Raja Rajeshwari Nagar , just off ITPL. This prime location offers unparalleled connectivity, making it easy to access Bangalore major IT hubs, schools, hospitals, and shopping malls. With the Kadugodi Tree Park Metro Station only 180 meters away, commuting has never been more convenient.
Spacious 3 BHK and 4 BHK Flats .
Choose from our spacious 3 BHK and 4 BHK flats that blend comfort and style. Each residence is designed to provide a serene living experience, surrounded by nature while being close to urban amenities. Enjoy thoughtfully designed layouts, high-quality finishes, and ample natural light, creating a perfect sanctuary for families.
A Lifestyle of Luxury and Community.
At Vaishnodevi L Opulence , you don’t just find a home; you embrace a lifestyle. The community features lush green spaces, recreational facilities, and a vibrant neighborhood that fosters a sense of belonging. Engage with like-minded individuals and enjoy a harmonious blend of luxury and community living.
Smart Investment Opportunity.
Investing in Vaishnodevi L Opulence means securing a promising future. Located in one of Bangalore most dynamic locales, these residences not only offer a dream home but also hold significant appreciation potential. As Raja Rajeshwari Nagar continues to thrive, your investment is set to grow, making it a smart choice for homeowners and investors alike.
Why Choose Vaishnodevi L Opulence.
• Prime Location: Site No 647, Ideal Homes Township, Sector D, Raja Rajeshwari Nagar, Bangalore, Karnataka, INDIA..
• Community-Focused: Embrace a vibrant lifestyle.
• Investment Potential: Great appreciation opportunities.
Project Overview.
• Bank Approval: All Leading Bank and Finance.
• Government Approval: BBMP.
• Construction Status: completed.
• Minimum Area: 1800 sq. ft.
• Maximum Area: 4000 sq. ft.
o Minimum Price: Rs. 1.28 crore.
o Maximum Price: Rs. 2.84 crore.
Experience the Best of Raja Rajeshwari Nagar Living .
Don’t miss your chance to be a part of this exceptional community. Discover the perfect blend of luxury, connectivity, and nature at Vaishnodevi L Opulence . Contact us today to learn more and schedule a visit!.
No. 459, 4th Floor, 12th Main, M.C. Layout, Near Vijayanagar Post Office, Vijayanagar, Bangalore - 560040, Karnataka, INDIA.
The project is located in Site No 647, Ideal Homes Township, Sector D, Raja Rajeshwari Nagar, Bangalore, Karnataka, INDIA.
Apartment sizes in the project range from 1800 sqft to 4000 sqft.
Yes. Vaishnodevi L Opulence is RERA registered with id PRM/KA/RERA/1251/310/PR/180728/001954 (RERA)
The area of 4 BHK units in the project is 4000 sqft
The project is spread over an area of 0.34 Acres.
Price of 3 BHK unit in the project is Rs. 1.28 Crs